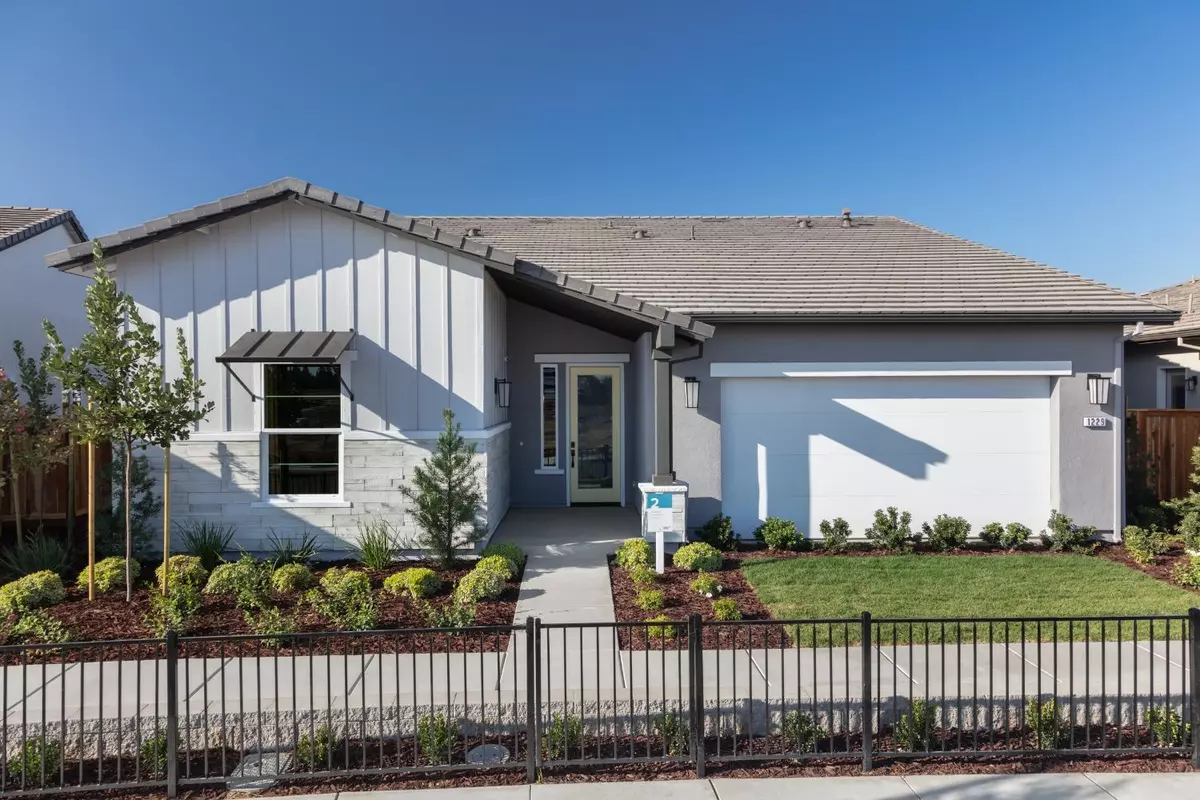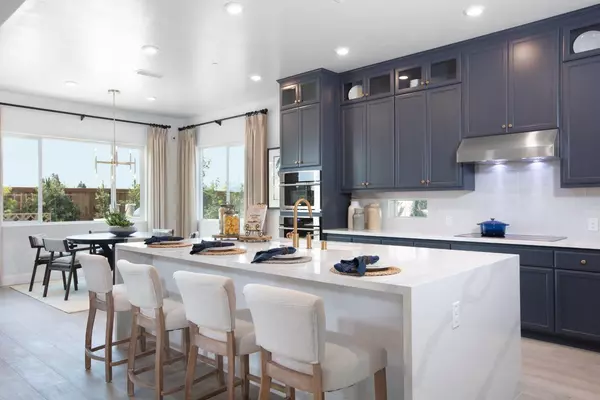$735,000
$799,000
8.0%For more information regarding the value of a property, please contact us for a free consultation.
1229 Parkcrest CIR Manteca, CA 95336
2 Beds
3 Baths
2,354 SqFt
Key Details
Sold Price $735,000
Property Type Single Family Home
Sub Type Single Family Residence
Listing Status Sold
Purchase Type For Sale
Square Footage 2,354 sqft
Price per Sqft $312
Subdivision The Collective
MLS Listing ID 222134323
Sold Date 05/23/23
Bedrooms 2
Full Baths 2
HOA Fees $295/mo
HOA Y/N Yes
Originating Board MLS Metrolist
Year Built 2019
Lot Size 6,464 Sqft
Acres 0.1484
Property Description
Beautiful Model Home Across from Club House 2 bedroom 2.5bath many upgrades Harwood flooring screened in Patio See Sales Representative for information on Quick Move in Homes
Location
State CA
County San Joaquin
Area 20503
Direction ON HWY 99 SOUTH, EXIT LEFT ON LATHROP ROAD TURN RIGHT ON COTTAGE AVE TURN RIGHT ONTO LOUSIE AVENUE
Rooms
Master Bathroom Shower Stall(s), Double Sinks, Low-Flow Shower(s), Low-Flow Toilet(s), Tile, Walk-In Closet, Quartz
Master Bedroom Ground Floor, Walk-In Closet
Living Room Great Room
Dining Room Breakfast Nook, Dining Bar, Dining/Family Combo, Space in Kitchen
Kitchen Breakfast Area, Pantry Closet, Quartz Counter, Island, Island w/Sink, Kitchen/Family Combo
Interior
Heating Central, Gas
Cooling Central
Flooring Carpet, Tile, Wood
Window Features Weather Stripped,Low E Glass Full,Window Screens
Appliance Built-In Electric Oven, Built-In Gas Oven, Gas Water Heater, Built-In Refrigerator, Dishwasher, Disposal, Microwave, Electric Cook Top, Tankless Water Heater, Wine Refrigerator
Laundry Cabinets, Dryer Included, Sink, Electric, Ground Floor, Washer Included, Inside Room
Exterior
Exterior Feature Dog Run, Fire Pit
Garage Attached, Garage Door Opener, Garage Facing Front, Workshop in Garage
Garage Spaces 2.0
Fence Back Yard, Wood
Pool Common Facility
Utilities Available Cable Available, Dish Antenna, DSL Available, Solar, Electric, Natural Gas Connected
Amenities Available Barbeque, Pool, Clubhouse, Dog Park, Exercise Course, Rec Room w/Fireplace, Exercise Court, Recreation Facilities, Exercise Room, Game Court Exterior, Greenbelt, Gym, Park
Roof Type Tile
Street Surface Paved
Accessibility AccessibleDoors
Handicap Access AccessibleDoors
Porch Front Porch, Covered Patio
Private Pool Yes
Building
Lot Description Manual Sprinkler F&R, Auto Sprinkler F&R, Manual Sprinkler Front, Close to Clubhouse, Curb(s)/Gutter(s), Landscape Back, Landscape Front
Story 1
Foundation Slab
Builder Name Anthem Properties
Sewer Sewer Connected & Paid
Water Meter on Site, Public
Architectural Style Ranch
Level or Stories One
Schools
Elementary Schools Manteca Unified
Middle Schools Manteca Unified
High Schools Manteca Unified
School District San Joaquin
Others
HOA Fee Include MaintenanceGrounds, Pool
Senior Community Yes
Restrictions Age Restrictions,Guests,Parking
Tax ID 218-230-03
Special Listing Condition None
Pets Description Yes
Read Less
Want to know what your home might be worth? Contact us for a FREE valuation!

Our team is ready to help you sell your home for the highest possible price ASAP

Bought with Non-MLS Office

Caleb & Valerie The Core Team
Real Estate Specialists | License ID: 02013824 02069389





