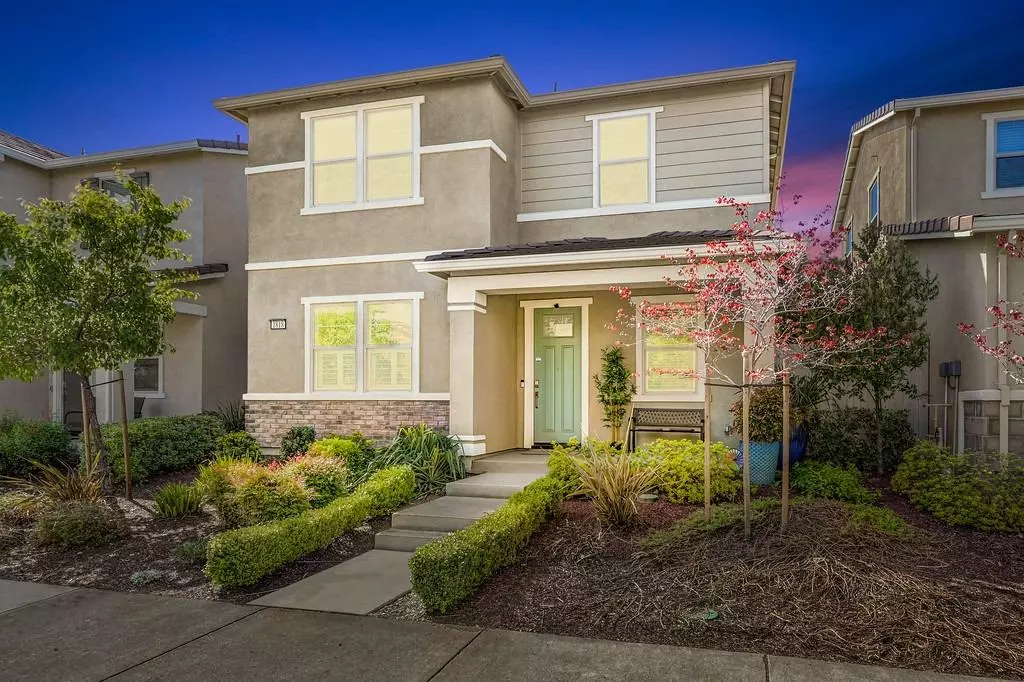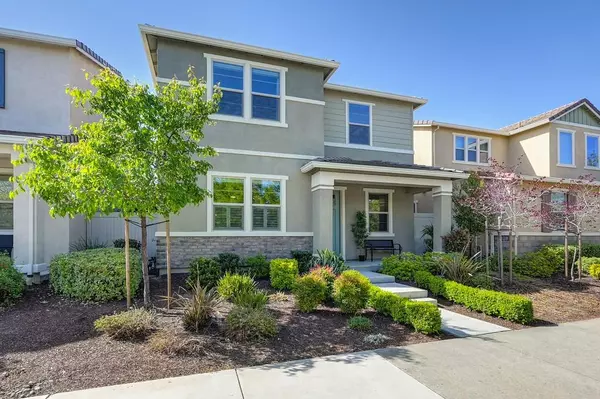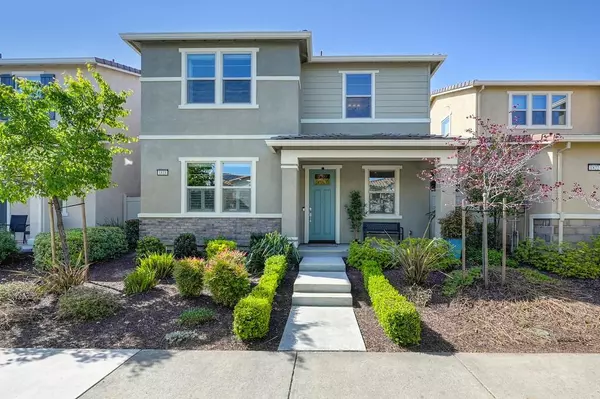$555,000
$555,000
For more information regarding the value of a property, please contact us for a free consultation.
1818 Terracina DR Sacramento, CA 95834
3 Beds
3 Baths
1,836 SqFt
Key Details
Sold Price $555,000
Property Type Single Family Home
Sub Type Single Family Residence
Listing Status Sold
Purchase Type For Sale
Square Footage 1,836 sqft
Price per Sqft $302
Subdivision Natomas Meadows
MLS Listing ID 223032499
Sold Date 06/02/23
Bedrooms 3
Full Baths 2
HOA Fees $121/mo
HOA Y/N Yes
Originating Board MLS Metrolist
Year Built 2019
Lot Size 2,866 Sqft
Acres 0.0658
Property Description
Indulge yourself in this stunning former model home. This breathtaking beauty is a must see. Located within the Community of Natomas Meadows featuring a large neighborhood park & community pool! From the curb appeal to the charming front porch you will be intrigued by what is in store. Upon opening the front door, you will be captivated by the vast great room showcasing luxury VP flooring, a custom tile feature wall, abundance of windows streaming in natural light, a dining room highlighted by a huge sliding glass door which brings the outdoors in, along w/ a chef's inspired kitchen. The kitchen is a statement & a cooks dream with sleek quartz counters, full tiled backsplash, enormous island w/sink, shaker-style white cabinetry along with built-in double ovens, stylish vent hood, five burner gas cooktop, stainless appliances along with a full walk-in-pantry. The upstairs showcases a dramatic primary suite w/striking bath, vanity w/double sinks & quartz counters, large shower & walk-in-closet. Highly upgraded carpet can be found in the secondary bedrooms. There is a wonderful laundry room & secondary bath w/a tub/shower. Custom window coverings, remote control shades, rich colors, decorative wall treatments are a few more outstanding features. The backyard is intimate w/a bbq.
Location
State CA
County Sacramento
Area 10834
Direction Del Paso to Gateway Park to Terracina or Truxel to Gateway Park To Terracina
Rooms
Master Bathroom Shower Stall(s), Double Sinks, Low-Flow Shower(s), Low-Flow Toilet(s), Walk-In Closet
Living Room Great Room
Dining Room Dining Bar, Dining/Family Combo
Kitchen Pantry Closet, Quartz Counter, Island w/Sink, Kitchen/Family Combo
Interior
Heating Central, MultiZone, Natural Gas
Cooling Ceiling Fan(s), Central, MultiZone
Flooring Carpet, Tile, See Remarks
Window Features Dual Pane Full,Low E Glass Full
Appliance Built-In Electric Oven, Gas Cook Top, Dishwasher, Disposal, Microwave, Double Oven, Plumbed For Ice Maker, Tankless Water Heater
Laundry Cabinets, Dryer Included, Washer Included, Inside Room
Exterior
Garage Alley Access, Attached, Garage Door Opener
Garage Spaces 2.0
Fence Fenced
Pool Built-In, Common Facility, Gunite Construction
Utilities Available Cable Available, Cable Connected, Electric, Internet Available, Natural Gas Available
Amenities Available Pool, Park
Roof Type Tile
Topography Level
Street Surface Asphalt,Paved
Porch Front Porch, Uncovered Patio
Private Pool Yes
Building
Lot Description Auto Sprinkler F&R, Street Lights, Landscape Back, Landscape Front
Story 2
Foundation Concrete, Slab
Builder Name Lennar
Sewer Sewer Connected & Paid
Water Meter on Site, Water District, Public
Level or Stories Two
Schools
Elementary Schools Natomas Unified
Middle Schools Natomas Unified
High Schools Natomas Unified
School District Sacramento
Others
HOA Fee Include MaintenanceGrounds, Pool
Senior Community No
Restrictions Exterior Alterations
Tax ID 225-2640-021-0000
Special Listing Condition None
Read Less
Want to know what your home might be worth? Contact us for a FREE valuation!

Our team is ready to help you sell your home for the highest possible price ASAP

Bought with Realty One Group FOX

Caleb & Valerie The Core Team
Real Estate Specialists | License ID: 02013824 02069389





