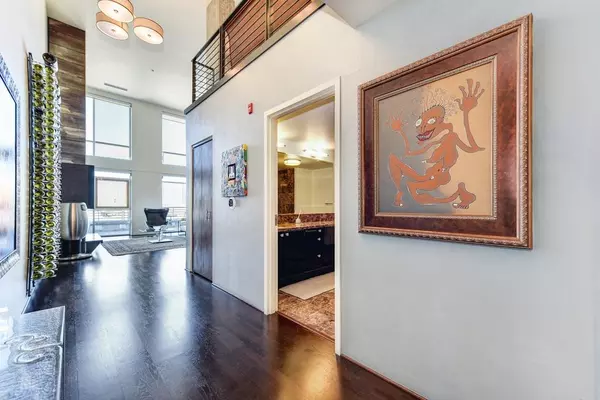$1,075,000
$1,149,900
6.5%For more information regarding the value of a property, please contact us for a free consultation.
1818 L ST #804 Sacramento, CA 95811
1 Bed
2 Baths
1,383 SqFt
Key Details
Sold Price $1,075,000
Property Type Condo
Sub Type Condominium
Listing Status Sold
Purchase Type For Sale
Square Footage 1,383 sqft
Price per Sqft $777
Subdivision L Street Lofts
MLS Listing ID 223011561
Sold Date 06/20/23
Bedrooms 1
Full Baths 2
HOA Fees $650/mo
HOA Y/N Yes
Originating Board MLS Metrolist
Year Built 2008
Property Description
Sophistication, comfort, and convenience blend seamlessly in this Penthouse located in the desirable L Street Lofts in wonderful Midtown Sacramento. Gleaming hardwood floors welcome you into the open and airy space with 18-foot ceilings and designer light fixtures. The west facing condo and full balcony provides unforgettable 180-degree views of the Capitol Dome, Downtown Sacramento, and beyond. The kitchen features built-in Thermador refrigerator and gas cook top, with granite countertops and beautiful PoggenPohl cabinets that accentuate the sleek, modern style. Unwind in front of the gas fireplace and get ready to be inspired by the expansive windows that extend floor to ceiling while watching spectacular sunsets. Conveniently located on the first floor of the home there is a spacious bathroom with a soaking tub as well as a laundry room with storage space. The 2nd-level loft bedroom with a view, provides abundant closet space and a full bathroom with walk-in shower. Included is 1 assigned parking space in the secure garage located in the building. The balcony has water/gas. Restaurants, wine bars, breweries, specialty shops, nightlife, and entertainment are within blocks. Enjoy being in the heart of Sacramento and the best location in midtown with everything you could desire
Location
State CA
County Sacramento
Area 10811
Direction South side of L Street between 18th and 19th Streets - Midtown.
Rooms
Master Bathroom Shower Stall(s), Dual Flush Toilet, Granite, Stone
Master Bedroom Closet
Living Room Deck Attached, Great Room, View
Dining Room Dining/Family Combo
Kitchen Granite Counter, Slab Counter, Kitchen/Family Combo
Interior
Heating Central
Cooling Ceiling Fan(s), Central
Flooring Tile, Wood
Fireplaces Number 1
Fireplaces Type Living Room, Gas Log
Equipment Networked
Window Features Dual Pane Full,Low E Glass Full,Window Coverings
Appliance Built-In Electric Oven, Gas Cook Top, Gas Plumbed, Built-In Refrigerator, Hood Over Range, Ice Maker, Dishwasher, Disposal, Microwave, Plumbed For Ice Maker
Laundry Cabinets, Dryer Included, Ground Floor, Washer Included, Inside Room
Exterior
Exterior Feature Balcony
Garage Alley Access, Garage Door Opener, Underground Parking
Garage Spaces 1.0
Utilities Available Cable Available, Public, Internet Available, Natural Gas Connected
Amenities Available None
View Panoramic, City, City Lights, Downtown
Roof Type Flat
Street Surface Paved
Private Pool No
Building
Lot Description Other
Story 2
Unit Location Top Floor,Unit Below,Penthouse(s)
Foundation PillarPostPier, Slab
Sewer In & Connected, Public Sewer
Water Public
Architectural Style Contemporary
Level or Stories Two
Schools
Elementary Schools Sacramento Unified
Middle Schools Sacramento Unified
High Schools Sacramento Unified
School District Sacramento
Others
HOA Fee Include Gas, MaintenanceExterior, MaintenanceGrounds, Sewer, Trash, Water
Senior Community No
Restrictions Rental(s),Signs
Tax ID 007-0141-022-0087
Special Listing Condition None
Pets Description Yes, Number Limit
Read Less
Want to know what your home might be worth? Contact us for a FREE valuation!

Our team is ready to help you sell your home for the highest possible price ASAP

Bought with Brokers Inc.

Caleb & Valerie The Core Team
Real Estate Specialists | License ID: 02013824 02069389





