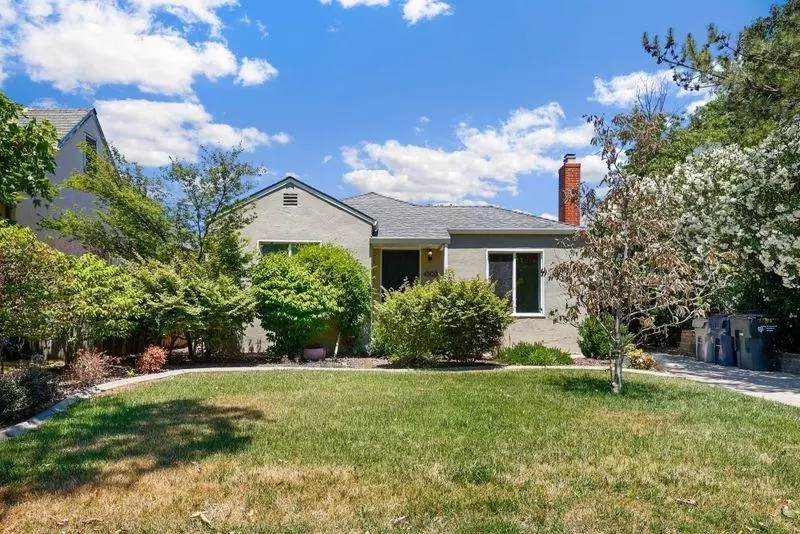$682,000
$699,900
2.6%For more information regarding the value of a property, please contact us for a free consultation.
4309 H ST Sacramento, CA 95819
3 Beds
2 Baths
1,388 SqFt
Key Details
Sold Price $682,000
Property Type Single Family Home
Sub Type Single Family Residence
Listing Status Sold
Purchase Type For Sale
Square Footage 1,388 sqft
Price per Sqft $491
Subdivision East Sacramento
MLS Listing ID 223056387
Sold Date 08/13/23
Bedrooms 3
Full Baths 2
HOA Y/N No
Originating Board MLS Metrolist
Year Built 1940
Lot Size 6,752 Sqft
Acres 0.155
Property Description
Beautiful move-in ready home in the heart of East Sacramento! Some of the many features this home has to offer are three bedrooms, and two full bathrooms, including a private bath in the primary suite. This home features gorgeous hardwood floors, adding a touch of elegance and warmth. The presence of dual pane windows helps with energy efficiency and noise reduction. A detached four-car garage with alley access provides plenty of space for parking and storage. The kitchen boasts granite countertops, stainless steel appliances, and abundant storage, making it an attractive space for cooking and entertaining. The primary suite offers a walk-in closet for added convenience and a private bathroom. A fireplace in the family room creates a cozy ambiance, perfect for relaxing evenings. The home is equipped with central heating, ventilation, and air conditioning, ensuring comfortable indoor temperatures year-round. Fully Fenced Backyard: The backyard is fully fenced, providing privacy and security for outdoor activities and pets. Overall, this move-in ready home offers a combination of modern features, such as granite countertops and stainless steel appliances, with charming elements like hardwood floors and a cozy fireplace. Located just minutes to shopping, schools, park and downtown
Location
State CA
County Sacramento
Area 10819
Direction On H St between 42nd and 43rd.....
Rooms
Family Room Great Room
Master Bathroom Shower Stall(s), Tile, Window
Master Bedroom Closet, Walk-In Closet
Living Room Other
Dining Room Breakfast Nook, Dining/Family Combo, Formal Area
Kitchen Breakfast Area, Pantry Cabinet, Granite Counter
Interior
Heating Central, Fireplace Insert, Fireplace(s), Natural Gas
Cooling Ceiling Fan(s), Central, Whole House Fan, Window Unit(s)
Flooring Carpet, Tile, Wood
Fireplaces Number 1
Fireplaces Type Insert, Electric, Family Room
Window Features Dual Pane Full,Window Coverings
Appliance Free Standing Gas Oven, Dishwasher, Disposal, Microwave
Laundry Cabinets, Dryer Included, Gas Hook-Up, Washer Included, Inside Room
Exterior
Exterior Feature Uncovered Courtyard, Entry Gate
Garage Alley Access, Detached
Garage Spaces 4.0
Fence Back Yard, Wood
Utilities Available Cable Available, Internet Available
Roof Type Composition
Topography Level
Street Surface Paved
Porch Uncovered Patio
Private Pool No
Building
Lot Description Auto Sprinkler F&R, Curb(s)/Gutter(s), Street Lights, Landscape Back, Landscape Front, Low Maintenance
Story 1
Foundation Raised
Sewer In & Connected, Public Sewer
Water Meter on Site, Public
Architectural Style Bungalow, Cottage
Level or Stories Two
Schools
Elementary Schools Sacramento Unified
Middle Schools Sacramento Unified
High Schools Sacramento Unified
School District Sacramento
Others
Senior Community No
Tax ID 004-0293-012-0000
Special Listing Condition None
Read Less
Want to know what your home might be worth? Contact us for a FREE valuation!

Our team is ready to help you sell your home for the highest possible price ASAP

Bought with Lyon Real Estate LP

Caleb & Valerie The Core Team
Real Estate Specialists | License ID: 02013824 02069389





