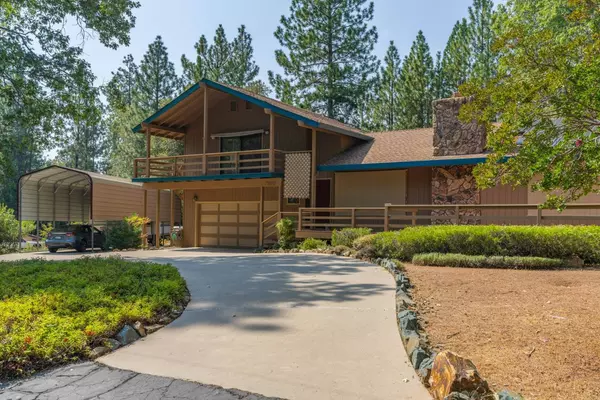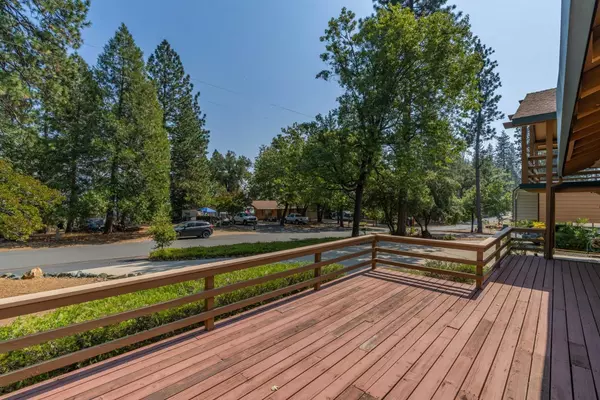$415,000
$425,000
2.4%For more information regarding the value of a property, please contact us for a free consultation.
12095 Gold Strike RD Pine Grove, CA 95665
3 Beds
3 Baths
1,607 SqFt
Key Details
Sold Price $415,000
Property Type Single Family Home
Sub Type Single Family Residence
Listing Status Sold
Purchase Type For Sale
Square Footage 1,607 sqft
Price per Sqft $258
Subdivision Pine Acres
MLS Listing ID 223092998
Sold Date 01/05/24
Bedrooms 3
Full Baths 2
HOA Fees $10/ann
HOA Y/N Yes
Originating Board MLS Metrolist
Year Built 1980
Lot Size 0.560 Acres
Acres 0.56
Property Description
Curb appeal will be the first thing you notice when you drive up the circular driveway and discover this beautiful 3 bedroom 2.5 bath, 1607 square foot home in excellent condition nestled in desirable Pine Acres on a level half acre. The private primary bedroom with full bath upstairs has a walk-in closet plus two more closets. The spacious deck off the primary bedroom provides a great place for relaxation and offers a nice view. The kitchen has a walk-in pantry and a pan pantry, which means there's ample storage space for kitchen essentials, a large comfortable living room with a gas fireplace insert and a dining room with sliding doors leading to the well-maintained yard allows you to enjoy the beauty of the outdoors while dining indoors. There's a guest bedroom equipped with a space-saving Murphy bed, making it convenient for accommodating guests. Central HVAC plus baseboard heaters throughout the home ensure comfort in all seasons. The property includes a 627-square-foot garage with a workshop, generous RV/carport parking with cover and room for 3 cars, electricity and dump hookups. The yard with mini-orchard boasts 13 fruit trees and a 40-foot cement patio covered with blooming wisteria. This lovely home backs up to Williamson Act property for peace, quiet and privacy!
Location
State CA
County Amador
Area 22012
Direction Hwy 88 to Tabeau Road and left on Gold Strike Road to home on the left.
Rooms
Master Bathroom Shower Stall(s), Window
Master Bedroom Balcony, Walk-In Closet
Living Room Great Room
Dining Room Dining/Living Combo
Kitchen Pantry Closet, Laminate Counter
Interior
Heating Baseboard, Propane, Central, Gas
Cooling Ceiling Fan(s), Central, Whole House Fan
Flooring Carpet, Tile, Vinyl
Fireplaces Number 1
Fireplaces Type Insert, Raised Hearth, Stone, Free Standing, Gas Piped
Equipment Attic Fan(s)
Window Features Dual Pane Full
Appliance Free Standing Gas Oven, Free Standing Refrigerator, Dishwasher, Disposal, Microwave, Electric Water Heater
Laundry In Garage, Inside Room
Exterior
Exterior Feature Balcony
Garage Attached, RV Access, Covered, Garage Door Opener, Workshop in Garage
Garage Spaces 2.0
Carport Spaces 1
Fence Back Yard, Wire
Utilities Available Propane Tank Leased, Public, Solar, Electric
Amenities Available None
View Mountains
Roof Type Composition
Topography Level
Porch Front Porch, Covered Deck, Covered Patio
Private Pool No
Building
Lot Description Manual Sprinkler F&R, Landscape Back, Landscape Front, Low Maintenance
Story 2
Foundation ConcretePerimeter
Sewer Septic System
Water Meter on Site, Public
Architectural Style Contemporary
Schools
Elementary Schools Amador Unified
Middle Schools Amador Unified
High Schools Amador Unified
School District Amador
Others
Senior Community No
Tax ID 038-470-005-000
Special Listing Condition None
Read Less
Want to know what your home might be worth? Contact us for a FREE valuation!

Our team is ready to help you sell your home for the highest possible price ASAP

Bought with Gateway Sotheby's Int. Realty

Caleb & Valerie The Core Team
Real Estate Specialists | License ID: 02013824 02069389





