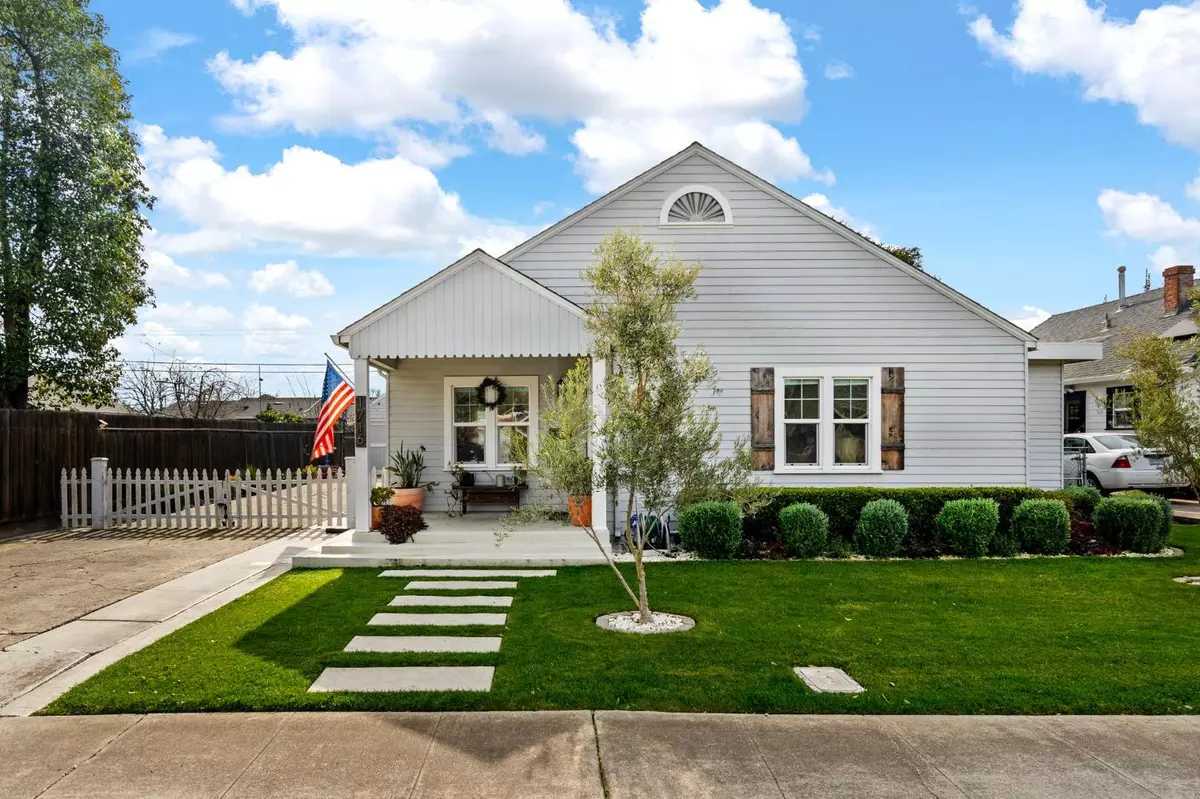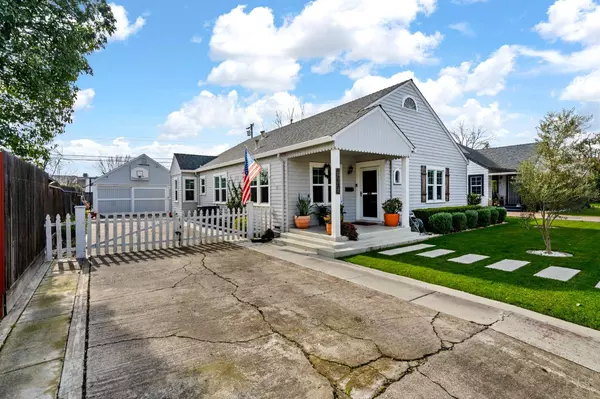$475,000
$460,000
3.3%For more information regarding the value of a property, please contact us for a free consultation.
1716 Bristol AVE Stockton, CA 95204
3 Beds
2 Baths
1,598 SqFt
Key Details
Sold Price $475,000
Property Type Single Family Home
Sub Type Single Family Residence
Listing Status Sold
Purchase Type For Sale
Square Footage 1,598 sqft
Price per Sqft $297
Subdivision Tuxedo Country Club Villas
MLS Listing ID 224013219
Sold Date 03/11/24
Bedrooms 3
Full Baths 2
HOA Y/N No
Originating Board MLS Metrolist
Year Built 1940
Lot Size 8,124 Sqft
Acres 0.1865
Lot Dimensions 123x64x123x63
Property Description
Exceptional home with European flair and clean lines. From the moment you enter, you are immediately drawn into this sun-soaked beauty featuring a large open floor plan. The center of the home highlights an updated kitchen with quartz counters, crisp white cabinets, a large island under a stainless steel hood fan, a pull-out spice rack, stainless steel appliances, a laundry closet, and more. Other upgrades include: Recently added solar system, all dual pane windows, new custom fireplace with electric heater, beautiful refinished hardwood floors throughout, custom entryway closet and window-nook bench, newer HVAC and water heater, updated electrical system, recessed lighting, custom closet organizers, landscaped front and rear yards, back deck, raised flower beds, fenced in backyard, covered front and back patio, large 2.5 car garage with workshop for special projects, easy freeway access, walking distance to the University of the Pacific, neighborhood elementary school, and parks. Move-in ready. Welcome home!
Location
State CA
County San Joaquin
Area 20701
Direction Take Alpine Ave West of UOP to Grange>turn left at Grange>right at Bristol and it is on the left side. OR Take Country Club West of Pershing>right on Grange>Left on Bristol
Rooms
Master Bathroom Shower Stall(s), Tile, Window
Living Room Other
Dining Room Dining Bar, Space in Kitchen, Dining/Living Combo
Kitchen Island, Stone Counter
Interior
Heating Central, Electric, Fireplace Insert, Solar Heating, Natural Gas
Cooling Ceiling Fan(s), Central
Flooring Tile, Wood
Fireplaces Number 1
Fireplaces Type Living Room, Electric
Window Features Dual Pane Full
Appliance Built-In Gas Oven, Gas Plumbed, Built-In Gas Range, Hood Over Range, Dishwasher, Disposal, Plumbed For Ice Maker
Laundry Laundry Closet, In Kitchen
Exterior
Parking Features Garage Facing Front, Workshop in Garage
Garage Spaces 2.0
Fence Back Yard, Fenced, Wood
Utilities Available Cable Available, Public, Internet Available, Natural Gas Connected
Roof Type Composition
Topography Level,Trees Many
Street Surface Paved
Porch Back Porch, Uncovered Deck, Covered Patio
Private Pool No
Building
Lot Description Auto Sprinkler F&R, Curb(s)/Gutter(s), Garden, Shape Regular, Landscape Back, Landscape Front
Story 1
Foundation Raised
Sewer Sewer in Street, In & Connected
Water Meter on Site, Public
Architectural Style Other
Schools
Elementary Schools Stockton Unified
Middle Schools Stockton Unified
High Schools Stockton Unified
School District San Joaquin
Others
Senior Community No
Tax ID 123-174-08
Special Listing Condition Other
Pets Allowed Yes
Read Less
Want to know what your home might be worth? Contact us for a FREE valuation!

Our team is ready to help you sell your home for the highest possible price ASAP

Bought with Coldwell Banker Realty
Caleb & Valerie The Core Team
Real Estate Specialists | License ID: 02013824 02069389





