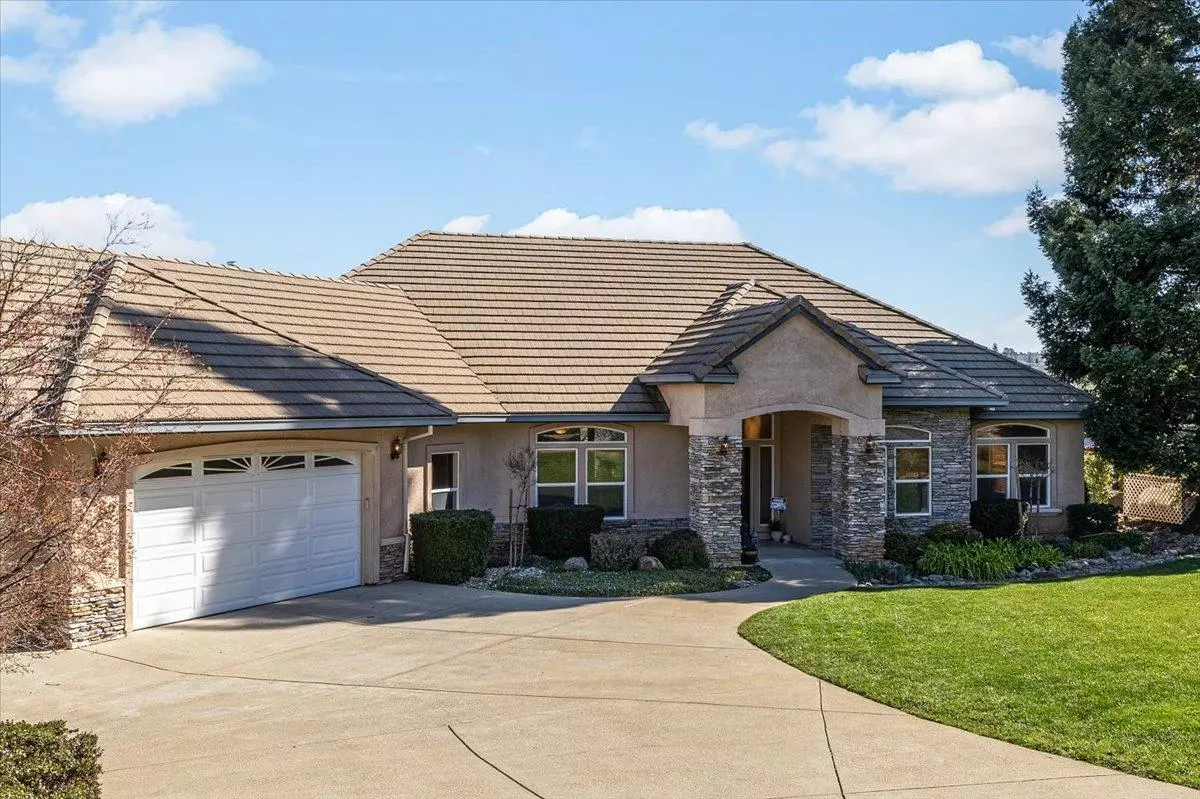$950,000
$869,000
9.3%For more information regarding the value of a property, please contact us for a free consultation.
2429 Chantrelle CT Placerville, CA 95667
4 Beds
3 Baths
2,759 SqFt
Key Details
Sold Price $950,000
Property Type Single Family Home
Sub Type Single Family Residence
Listing Status Sold
Purchase Type For Sale
Square Footage 2,759 sqft
Price per Sqft $344
Subdivision Long View Estates
MLS Listing ID 224025511
Sold Date 04/01/24
Bedrooms 4
Full Baths 2
HOA Y/N No
Originating Board MLS Metrolist
Year Built 2001
Lot Size 0.640 Acres
Acres 0.64
Property Description
This charming single-story residence, nestled on a peaceful court, eagerly awaits its new family. Crafted for contemporary living, the open layout seamlessly connects the living areas, catering to both relaxation and entertaining. Boasting 4 bedrooms and 2.5 baths, including a spacious master suite with a walk-in closet and indulgent soaking tub, this home exudes comfort and functionality. The well-appointed kitchen showcases hickory cabinets, a gas cooktop and eating area, while a striking stone gas fireplace graces the inviting living room. Additional highlights include a sizable mud/laundry room, a dining area, and a generous covered patio, perfect for outdoor enjoyment. Revel in breathtaking Sierra Nevada Mountain views from the rear of the property. Conveniently located near the community college, an observatory, Highway 50, and Downtown Historic Placerville, this home offers easy access to Apple Hill, Coloma, esteemed wineries, and abundant hiking and biking trails. Plus, with no HOA or Mello Roos fees, and essential appliances such as the washer, dryer, refrigerator and a full propane tank included, this home is move in ready. Don't miss out on the opportunity to make this exceptional property your new home.
Location
State CA
County El Dorado
Area 12706
Direction Hwy 50 to Missouri Flat Road, North on Missouri Flat Road, Left on Fieldstone Drive, Left on Chantrelle Court.
Rooms
Master Bathroom Shower Stall(s), Double Sinks, Soaking Tub, Granite, Tile, Walk-In Closet, Window
Master Bedroom Closet, Walk-In Closet, Outside Access
Living Room Cathedral/Vaulted, Great Room, View
Dining Room Formal Area
Kitchen Breakfast Area, Pantry Closet, Granite Counter, Island, Kitchen/Family Combo
Interior
Interior Features Cathedral Ceiling, Formal Entry
Heating Propane, Central, Fireplace(s), Natural Gas
Cooling Ceiling Fan(s), Central
Flooring Carpet, Tile
Fireplaces Number 1
Fireplaces Type Living Room, Raised Hearth, Stone, Gas Piped, Gas Starter
Window Features Dual Pane Full,Window Coverings,Window Screens
Appliance Free Standing Refrigerator, Built-In Gas Oven, Built-In Gas Range, Compactor, Dishwasher, Disposal, Microwave, Plumbed For Ice Maker
Laundry Dryer Included, Washer Included, Inside Room
Exterior
Exterior Feature Covered Courtyard
Garage Garage Door Opener, Garage Facing Front
Garage Spaces 3.0
Utilities Available Cable Connected, Propane Tank Leased, Propane Tank Owned, Public, Electric, Internet Available
View Panoramic, Hills, Mountains
Roof Type Composition,Tile
Topography Level
Street Surface Paved
Porch Covered Patio
Private Pool No
Building
Lot Description Auto Sprinkler F&R, Court, Landscape Back, Landscape Front
Story 1
Foundation Slab
Builder Name Terry Stigall
Sewer Sewer Connected, In & Connected, Public Sewer
Water Public
Architectural Style Contemporary
Schools
Elementary Schools Mother Lode
Middle Schools Mother Lode
High Schools El Dorado Union High
School District El Dorado
Others
Senior Community No
Tax ID 325-400-009-000
Special Listing Condition Successor Trustee Sale
Read Less
Want to know what your home might be worth? Contact us for a FREE valuation!

Our team is ready to help you sell your home for the highest possible price ASAP

Bought with eXp Realty of California Inc

Caleb & Valerie The Core Team
Real Estate Specialists | License ID: 02013824 02069389





