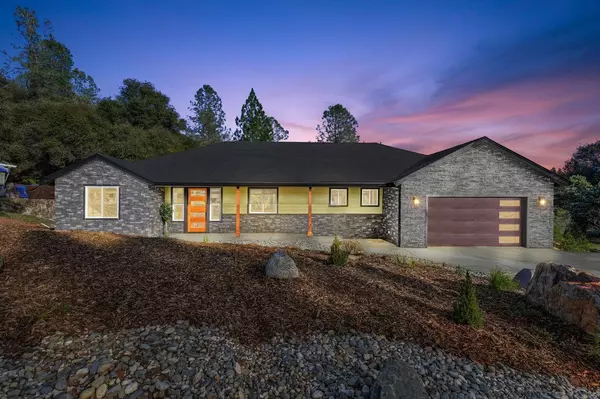$869,000
$869,000
For more information regarding the value of a property, please contact us for a free consultation.
2575 Bedford AVE Placerville, CA 95667
3 Beds
3 Baths
2,273 SqFt
Key Details
Sold Price $869,000
Property Type Single Family Home
Sub Type Single Family Residence
Listing Status Sold
Purchase Type For Sale
Square Footage 2,273 sqft
Price per Sqft $382
Subdivision Bedford Woods
MLS Listing ID 224006762
Sold Date 04/15/24
Bedrooms 3
Full Baths 2
HOA Y/N Yes
Originating Board MLS Metrolist
Year Built 2024
Lot Size 1.010 Acres
Acres 1.01
Property Description
Brand New Home on one acre. Custom built by one of the areas prime builders. This gorgeous home features a open floor plan with vaulted Ceilings, 8' doors throughout and walls of glass that view a private wooded valley with no other homes in site. Enjoy the covered rear deck that's perfect for entertaining. This home comes with owned solar and and is wired for a car charging station. Save money on energy and maintenance bills for years to come. The Master bedroom has a gas fireplace and access to the covered rear deck. Barndoors lead to the spacious master bath which has Custom tile work that adds to the look and feel of a country home with a modern flair. The Kitchen features a six burner Caf series range, a large island, a pantry and quartz counters. The floors are waterproof Luxury Vinyl. The exterior is very low maintenance with Hardi-plank and Gemstone ledgestone siding. Don't miss out on this opportunity for a home that is in a great up-scale neighborhood and less than a mile from downtown Placerville.
Location
State CA
County El Dorado
Area 12701
Direction From Highway 50, take Bedford Ave. almost to the end. on Right. Lock box is on front post.
Rooms
Master Bathroom Shower Stall(s), Double Sinks, Tile
Master Bedroom Balcony, Closet, Walk-In Closet
Living Room Cathedral/Vaulted, View
Dining Room Dining/Family Combo, Formal Area
Kitchen Quartz Counter, Island
Interior
Interior Features Cathedral Ceiling
Heating Propane, Central, Propane Stove
Cooling Central
Flooring Carpet, Simulated Wood, Tile, Vinyl, See Remarks
Fireplaces Number 2
Fireplaces Type Living Room, Master Bedroom, Electric, Gas Log
Window Features Dual Pane Full
Appliance Built-In Electric Oven, Built-In Gas Oven, Built-In Gas Range, Dishwasher, Disposal, Tankless Water Heater
Laundry Cabinets, Sink, Inside Room
Exterior
Exterior Feature Balcony
Garage Attached, Garage Door Opener, Garage Facing Front, Uncovered Parking Spaces 2+
Garage Spaces 2.0
Utilities Available Cable Available, Propane Tank Leased, Solar, Electric, Underground Utilities, Internet Available
Amenities Available None
View Forest, Valley
Roof Type Composition
Topography Level,Lot Grade Varies
Street Surface Asphalt
Porch Covered Deck
Private Pool No
Building
Lot Description Curb(s), Shape Regular, Landscape Front, See Remarks, Landscape Misc
Story 1
Foundation Raised
Sewer Sewer Connected & Paid
Water Public
Architectural Style Arts & Crafts, Modern/High Tech, Contemporary
Level or Stories One
Schools
Elementary Schools Placerville Union
Middle Schools Placerville Union
High Schools El Dorado Union High
School District El Dorado
Others
Senior Community No
Tax ID 050-620-010-000
Special Listing Condition None
Pets Description Yes
Read Less
Want to know what your home might be worth? Contact us for a FREE valuation!

Our team is ready to help you sell your home for the highest possible price ASAP

Bought with Keller Williams Realty EDH

Caleb & Valerie The Core Team
Real Estate Specialists | License ID: 02013824 02069389





