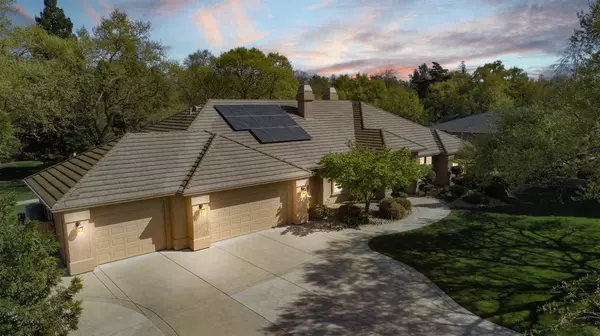$1,225,000
$1,225,000
For more information regarding the value of a property, please contact us for a free consultation.
9582 Ruff AVE Stockton, CA 95212
4 Beds
3 Baths
3,250 SqFt
Key Details
Sold Price $1,225,000
Property Type Single Family Home
Sub Type Single Family Residence
Listing Status Sold
Purchase Type For Sale
Square Footage 3,250 sqft
Price per Sqft $376
Subdivision Morada
MLS Listing ID 224026479
Sold Date 05/02/24
Bedrooms 4
Full Baths 3
HOA Y/N No
Originating Board MLS Metrolist
Year Built 2002
Lot Size 1.000 Acres
Acres 1.0
Property Description
Welcome to your personal oasis nestled in the heart of wine country. This 3250 square foot Morada home is situated on a one acre lot that is meticulously landscaped and features a gorgeous pebble tech pool and spa, along with magnificent oaks to provide shade on those hot summer days. The finishes include plantation shutters, gridded ceilings, French doors, granite counters, custom cabinetry, custom moldings, all of the finest finishing touches you could want. The gourmet kitchen is a chef's delight. Well depth is 230', Septic is 1600 Gallons, Solar lease is paid in full to August 2035, Leaf Guard gutters with transferable warranty. This home is perfect for entertaining indoors or outdoors. There is plenty of space for everyone and their toys. The oversized 3-car garage includes custom cabinetry. There is also gated parking for your boat or RV. This home offers the ultimate in luxury living.
Location
State CA
County San Joaquin
Area 20706
Direction 99 Frontage Road to Ashley Lane, right at Ruff Avenue, home will be on your left.
Rooms
Master Bathroom Shower Stall(s), Double Sinks, Soaking Tub, Granite, Jetted Tub
Master Bedroom Walk-In Closet, Outside Access
Living Room Great Room
Dining Room Breakfast Nook, Formal Area
Kitchen Breakfast Area, Butlers Pantry, Pantry Closet, Granite Counter, Island, Kitchen/Family Combo
Interior
Interior Features Formal Entry, Storage Area(s)
Heating Central, Fireplace(s), Gas
Cooling Ceiling Fan(s), Central
Flooring Carpet, Simulated Wood, Tile
Fireplaces Number 2
Fireplaces Type Gas Piped
Equipment Central Vacuum, Water Filter System
Window Features Dual Pane Full,Window Coverings,Window Screens
Appliance Free Standing Refrigerator, Gas Cook Top, Compactor, Dishwasher, Disposal, Microwave, Plumbed For Ice Maker, Self/Cont Clean Oven
Laundry Cabinets, Sink, Space For Frzr/Refr, Inside Room
Exterior
Exterior Feature Entry Gate
Parking Features RV Access, RV Storage, Garage Door Opener, Uncovered Parking Spaces 2+
Garage Spaces 3.0
Fence Wood
Pool Built-In, Pool/Spa Combo, Solar Heat
Utilities Available Cable Available, Public, Solar, Electric, Internet Available, Natural Gas Available
Roof Type Tile
Topography Level,Trees Many
Street Surface Asphalt
Porch Covered Patio
Private Pool Yes
Building
Lot Description Auto Sprinkler F&R, Private, Dead End, Landscape Back, Landscape Front
Story 1
Foundation Slab
Sewer Septic System
Water Well
Architectural Style Mediterranean
Level or Stories One
Schools
Elementary Schools Lodi Unified
Middle Schools Lodi Unified
High Schools Lodi Unified
School District San Joaquin
Others
Senior Community No
Tax ID 085-104-07
Special Listing Condition None
Pets Allowed Yes
Read Less
Want to know what your home might be worth? Contact us for a FREE valuation!

Our team is ready to help you sell your home for the highest possible price ASAP

Bought with Century 21 Select Real Estate
Caleb & Valerie The Core Team
Real Estate Specialists | License ID: 02013824 02069389





