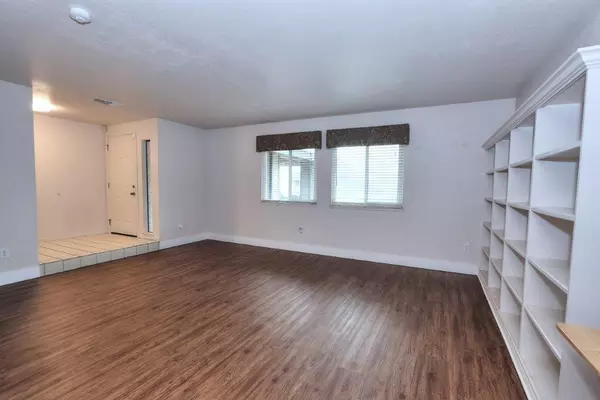$535,000
$520,000
2.9%For more information regarding the value of a property, please contact us for a free consultation.
1052 HAYER CIR Rio Linda, CA 95673
3 Beds
2 Baths
1,773 SqFt
Key Details
Sold Price $535,000
Property Type Single Family Home
Sub Type Single Family Residence
Listing Status Sold
Purchase Type For Sale
Square Footage 1,773 sqft
Price per Sqft $301
Subdivision Bell Acqua Park
MLS Listing ID 224026459
Sold Date 05/28/24
Bedrooms 3
Full Baths 2
HOA Y/N No
Originating Board MLS Metrolist
Year Built 1985
Lot Size 0.310 Acres
Acres 0.31
Lot Dimensions See parcel map
Property Description
Back on the market due to no fault of the seller. Check it out....You car guys would be in heaven. Situated on almost 1/3 of an acre. This property has a huge shop, an outbuilding, a shed, a large carport, an attached 2 car garage and a koi pond. The covered patio is large and would be a great place for the family gatherings. The shop has power and plumbed for pneumatic tools. The back yard is fenced with a locked gate. This could also be a great property for those hobbyists that do woodworking, re-finish furniture or ??? It's located just a few blocks from 3 schools. The kitchen is open to the family room, making this a family friendly floor plan. The master suite is spacious with access to the back yard. The security system, water purification equipment and solar system are owned. Come take a look at this nice home that's waiting for a new family.
Location
State CA
County Sacramento
Area 10673
Direction From Dry Creek Rd go west on E Street and turn left onto Hayer Cr.
Rooms
Family Room Other
Master Bathroom Tile, Tub w/Shower Over
Master Bedroom Walk-In Closet, Outside Access
Living Room Other
Dining Room Dining/Living Combo
Kitchen Breakfast Area, Pantry Cabinet, Kitchen/Family Combo
Interior
Heating Central
Cooling Central
Flooring Laminate, Vinyl
Equipment Water Filter System
Window Features Dual Pane Partial
Appliance Gas Water Heater, Dishwasher, Disposal, Microwave
Laundry Cabinets, Inside Room
Exterior
Exterior Feature Dog Run
Garage Attached, RV Access, RV Garage Detached, Detached, Garage Door Opener, See Remarks
Garage Spaces 5.0
Fence Back Yard, Wood
Utilities Available Cable Available, Public, Solar, Electric
Roof Type Shingle,Composition,See Remarks
Topography Level
Street Surface Asphalt,Paved
Porch Front Porch, Covered Patio
Private Pool No
Building
Lot Description Shape Regular, Landscape Back, Landscape Front
Story 1
Foundation Slab
Sewer In & Connected
Water Public
Architectural Style Ranch
Level or Stories One
Schools
Elementary Schools Twin Rivers Unified
Middle Schools Twin Rivers Unified
High Schools Twin Rivers Unified
School District Sacramento
Others
Senior Community No
Tax ID 214-0280-034-0000
Special Listing Condition Successor Trustee Sale
Pets Description Yes, Cats OK, Dogs OK
Read Less
Want to know what your home might be worth? Contact us for a FREE valuation!

Our team is ready to help you sell your home for the highest possible price ASAP

Bought with HomeSmart PV & Associates

Caleb & Valerie The Core Team
Real Estate Specialists | License ID: 02013824 02069389





