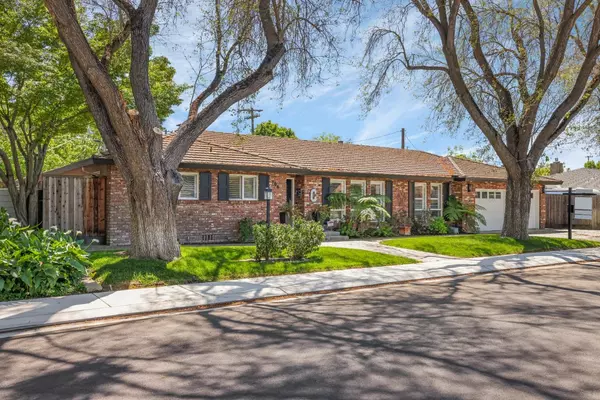$795,000
$775,000
2.6%For more information regarding the value of a property, please contact us for a free consultation.
706 Fleetwood DR Modesto, CA 95350
4 Beds
3 Baths
2,496 SqFt
Key Details
Sold Price $795,000
Property Type Single Family Home
Sub Type Single Family Residence
Listing Status Sold
Purchase Type For Sale
Square Footage 2,496 sqft
Price per Sqft $318
Subdivision Northgate
MLS Listing ID 224041742
Sold Date 05/30/24
Bedrooms 4
Full Baths 3
HOA Y/N No
Originating Board MLS Metrolist
Year Built 1965
Lot Size 9,727 Sqft
Acres 0.2233
Property Description
Welcome to your dream oasis in the coveted Northgate neighborhood! This stunning and spacious home offers an unparalleled living experience, complete with owned solar panels for eco-friendly energy efficiency. The heart of this home is it's spacious custom kitchen, featuring a large island with a Boos butcher block top, Jenn-Air appliances, Shaws original clay farmhouse sink, and exquisite quartz countertops. Entertain with ease in this culinary haven, where every detail is designed for both beauty and functionality. Home boasts guest quarters with a separate entrance, kitchenette, and bathroom, offering privacy and convenience for visitors, multigenerational living arrangements, or the potential for additional household income. This home also offers the experience of modern living at its finest with a smart home system, seamlessly integrating technology for added convenience. Dive into luxury with your own PebbleTec pool, perfect for relaxing or entertaining guests on sunny days. Additional features include, 2 water heaters, recessed lighting, Brizo faucets, custom shutters, spa, outdoor barbeque/kitchen with refrigerator, outdoor bar, color changing LED pool lights, storage shed, and so much more. Enjoy elegance and sophistication in this gorgeous home that truly has it all!
Location
State CA
County Stanislaus
Area 20101
Direction Sherwood Ave or Fremont Ave to Fleetwood Ave.
Rooms
Family Room View
Basement Partial
Master Bathroom Shower Stall(s), Double Sinks, Tile, Marble, Multiple Shower Heads, Window
Master Bedroom Walk-In Closet, Outside Access
Living Room Open Beam Ceiling
Dining Room Formal Room
Kitchen Butcher Block Counters, Pantry Cabinet, Quartz Counter, Island
Interior
Interior Features Formal Entry, Open Beam Ceiling
Heating Central
Cooling Ceiling Fan(s), Central, Whole House Fan
Flooring Tile, Marble, Wood
Fireplaces Number 1
Fireplaces Type Family Room, Wood Burning, Gas Log
Window Features Dual Pane Full
Appliance Built-In Electric Oven, Built-In Gas Range, Hood Over Range, Dishwasher, Disposal, Microwave, Double Oven
Laundry Cabinets, Other, Inside Room
Exterior
Exterior Feature BBQ Built-In, Kitchen, Entry Gate
Garage Attached, Garage Door Opener, Garage Facing Front
Garage Spaces 2.0
Fence Back Yard, Wood
Pool Built-In
Utilities Available Public, Solar
Roof Type Tile
Topography Level
Street Surface Paved
Porch Covered Patio
Private Pool Yes
Building
Lot Description Auto Sprinkler Front, Landscape Back, Landscape Front
Story 1
Foundation Raised
Sewer Public Sewer
Water Meter on Site, Water District, Public
Architectural Style Ranch
Level or Stories One
Schools
Elementary Schools Modesto City
Middle Schools Modesto City
High Schools Modesto City
School District Stanislaus
Others
Senior Community No
Tax ID 059-007-011-000
Special Listing Condition None
Read Less
Want to know what your home might be worth? Contact us for a FREE valuation!

Our team is ready to help you sell your home for the highest possible price ASAP

Bought with PMZ Real Estate

Caleb & Valerie The Core Team
Real Estate Specialists | License ID: 02013824 02069389





