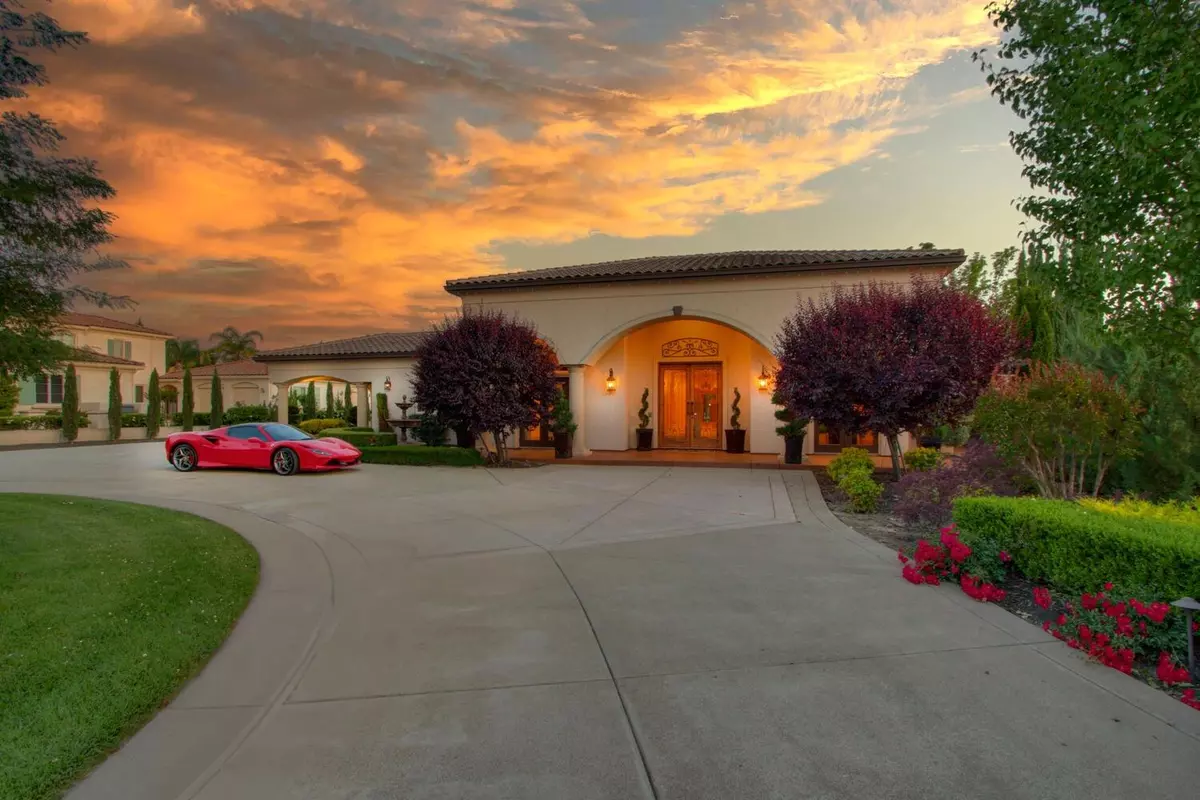$2,475,000
$2,395,000
3.3%For more information regarding the value of a property, please contact us for a free consultation.
9210 Silverwood CT Granite Bay, CA 95746
6 Beds
5 Baths
5,195 SqFt
Key Details
Sold Price $2,475,000
Property Type Single Family Home
Sub Type Single Family Residence
Listing Status Sold
Purchase Type For Sale
Square Footage 5,195 sqft
Price per Sqft $476
Subdivision Silverwood North
MLS Listing ID 224043971
Sold Date 06/04/24
Bedrooms 6
Full Baths 4
HOA Fees $210/mo
HOA Y/N Yes
Originating Board MLS Metrolist
Year Built 2002
Lot Size 1.800 Acres
Acres 1.8
Property Description
Located at one of the most prestigious Neighborhoods in Granite Bay *Gated Silverwood North* One story Villa on Almost 2 acres with Grand Entry, Travertine Tile and Gorgeous Hardwoods floor. Chef Remodeled Kitchen with Granite Counters,Huge Island With Sink, Three Ovens, Two Dishwashers, Warming Drawer, Large Pantry. Master Suite with Fireplace, Sitting Area, Theater Room, Formal living Room being used as game room, Wine Storage, Outdoor Covered Kitchen, Award Winning Backyard Design with built in BBQ, Custom Oversized Garage Doors and 4+ car Garages, additional room inside the garage being used as a gym that's not part of the current square footage. Very Private Backyard. owned solar. RV parking, private Circular driveway and guest parking. WALKING to Granite Bay high school. This home blends luxury living with family-friendly amenities. Don't miss the chance to make this exquisite residence your own.
Location
State CA
County Placer
Area 12746
Direction I80 to Douglas Blvd east, turn right on Sierr College Blvd, left on Erueka, turn left at first stop sign, turn right at Silverwood Ct (gated entrance).
Rooms
Master Bathroom Double Sinks, Tile, Tub, Walk-In Closet 2+
Master Bedroom Ground Floor, Walk-In Closet, Outside Access, Sitting Area
Living Room Great Room
Dining Room Dining/Family Combo, Space in Kitchen, Formal Area
Kitchen Other Counter, Pantry Cabinet, Granite Counter, Island, Kitchen/Family Combo
Interior
Heating Central, Solar Heating
Cooling Ceiling Fan(s), Central, MultiUnits
Flooring Carpet, Tile, Wood
Fireplaces Number 3
Fireplaces Type Master Bedroom, Family Room, Gas Piped
Window Features Dual Pane Full
Appliance Built-In BBQ, Free Standing Gas Range, Gas Plumbed, Built-In Refrigerator, Dishwasher, Disposal, Microwave, Double Oven, Plumbed For Ice Maker, Warming Drawer
Laundry Cabinets, Sink, Space For Frzr/Refr, Inside Area
Exterior
Exterior Feature Fireplace, BBQ Built-In, Dog Run
Garage 24'+ Deep Garage, Attached, RV Access, RV Garage Attached, RV Possible, RV Storage, Garage Door Opener
Garage Spaces 6.0
Pool Built-In, On Lot, Pool/Spa Combo, Gunite Construction
Utilities Available Public, Solar, Natural Gas Connected
Amenities Available None
Roof Type Tile
Topography Level
Street Surface Paved
Porch Covered Patio
Private Pool Yes
Building
Lot Description Auto Sprinkler F&R, Street Lights
Story 1
Foundation Slab
Sewer In & Connected
Water Public
Architectural Style Mediterranean
Level or Stories One
Schools
Elementary Schools Eureka Union
Middle Schools Eureka Union
High Schools Roseville Joint
School District Placer
Others
Senior Community No
Tax ID 466-580-016
Special Listing Condition None
Read Less
Want to know what your home might be worth? Contact us for a FREE valuation!

Our team is ready to help you sell your home for the highest possible price ASAP

Bought with Prime Real Estate

Caleb & Valerie The Core Team
Real Estate Specialists | License ID: 02013824 02069389





