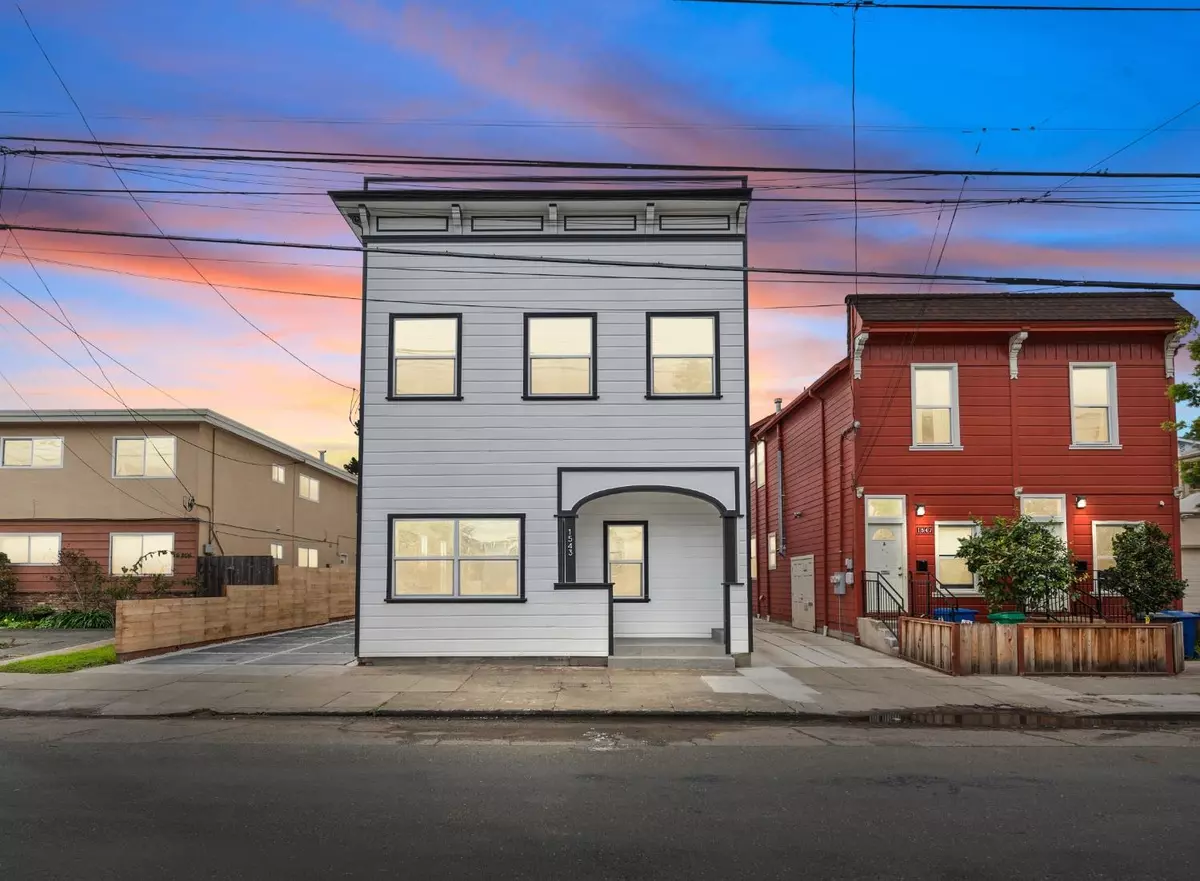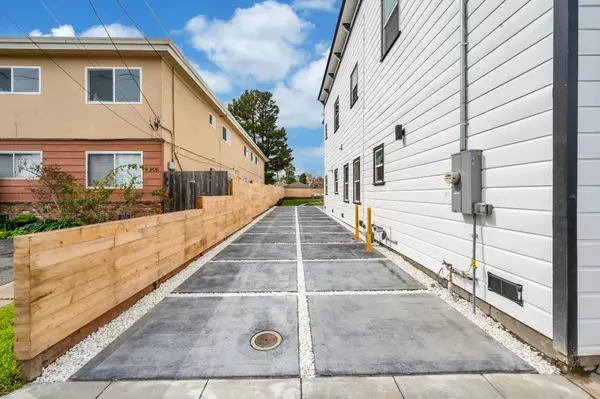$1,738,000
$1,789,000
2.9%For more information regarding the value of a property, please contact us for a free consultation.
1543 Sherman ST Alameda, CA 94501
4 Beds
4 Baths
2,939 SqFt
Key Details
Sold Price $1,738,000
Property Type Single Family Home
Sub Type Single Family Residence
Listing Status Sold
Purchase Type For Sale
Square Footage 2,939 sqft
Price per Sqft $591
MLS Listing ID 224038651
Sold Date 07/23/24
Bedrooms 4
Full Baths 3
HOA Y/N No
Originating Board MLS Metrolist
Year Built 1895
Lot Size 6,142 Sqft
Acres 0.141
Property Description
Welcome to the modern and versatile home in Alameda. This stunning two-story residence offers the perfect blend of luxury, functionality & style. This is an impressive property that has been stunningly transformed. This home has been thoughtfully reimagined to capture clean design and function. Main level expansive open floorplan, the light-filled Living Room flows into an open Kitchen and Dining area. Kitchen w/generous quartz counters, intricate tile backsplash, 48 Stove, Hood, Fridge new stainless appliances. The storage space has been maximized with the cabinetry layout. The upper level features 4 bedrooms and 3 baths. Master bedroom with big walk-in closets and a makeup desk. A stylish bath complete with a w/walk-in shower, stand-alone bathtub, and custom tile work. The second Primary Suite features a private full bath. The large backyard is perfect for gatherings and play. Close to Parks, Schools, Restaurants, Cafes and Shops. There are too many upgrades to list here - Don't miss out on this beautiful home. Fully renovated BRAND NEW! This is a MUST SEE!
Location
State CA
County Alameda
Area Alameda Map Area 3
Direction GPS
Rooms
Master Bathroom Shower Stall(s), Double Sinks, Tile, Tub, Window
Master Bedroom Closet, Walk-In Closet, Sitting Area
Living Room Other
Dining Room Breakfast Nook, Dining Bar, Space in Kitchen, Formal Area
Kitchen Breakfast Area, Quartz Counter, Island, Kitchen/Family Combo
Interior
Heating Central, MultiZone
Cooling Central, MultiZone
Flooring Tile, Wood
Window Features Caulked/Sealed,Dual Pane Full
Appliance Free Standing Gas Oven, Free Standing Refrigerator, Hood Over Range, Dishwasher, Disposal, Tankless Water Heater
Laundry Cabinets, Sink, Ground Floor, Hookups Only, Inside Area, Inside Room
Exterior
Parking Features Attached, Garage Door Opener
Garage Spaces 2.0
Fence Back Yard, Fenced, Wood
Utilities Available Electric, Natural Gas Available
Roof Type Shingle
Topography Level
Private Pool No
Building
Lot Description Auto Sprinkler Rear, Flag Lot, Garden, Shape Regular, Landscape Back, Low Maintenance
Story 2
Foundation Other, Raised
Sewer Public Sewer
Water Public
Architectural Style Modern/High Tech, Contemporary
Level or Stories Two
Schools
Elementary Schools Alameda Unified
Middle Schools Alameda Unified
High Schools Alameda Unified
School District Alameda
Others
Senior Community No
Tax ID 0720-3680-11
Special Listing Condition None
Read Less
Want to know what your home might be worth? Contact us for a FREE valuation!

Our team is ready to help you sell your home for the highest possible price ASAP

Bought with Bay Home Investments&Loans
Caleb & Valerie The Core Team
Real Estate Specialists | License ID: 02013824 02069389





