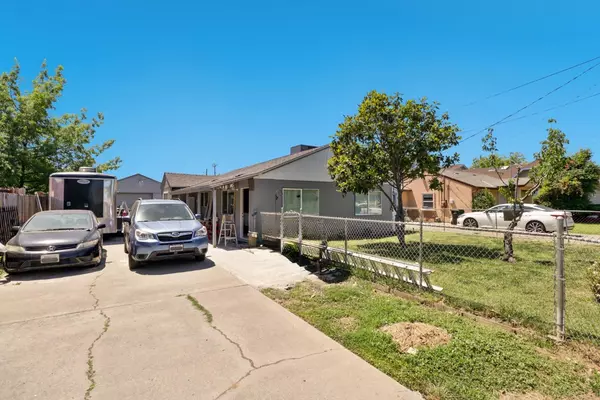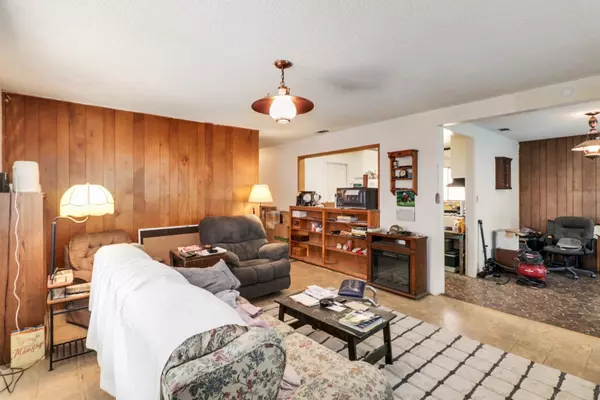$350,000
$375,000
6.7%For more information regarding the value of a property, please contact us for a free consultation.
4220 Sweetwater AVE Sacramento, CA 95820
3 Beds
1 Bath
1,260 SqFt
Key Details
Sold Price $350,000
Property Type Single Family Home
Sub Type Single Family Residence
Listing Status Sold
Purchase Type For Sale
Square Footage 1,260 sqft
Price per Sqft $277
Subdivision Fruitridge Park
MLS Listing ID 224043539
Sold Date 08/01/24
Bedrooms 3
Full Baths 1
HOA Y/N No
Originating Board MLS Metrolist
Year Built 1950
Lot Size 9,971 Sqft
Acres 0.2289
Property Description
Fantastic potential in Fruitridge Park! This three-bedroom, one bath home retains the charm of 1950 with all the important updates. Upgraded roof from 2022, HVAC and water heater from 2018, with new siding, windows, insulation, and front door from 2024! Darling kitchen with original tile countertop. Living room/dining room combo could be opened up to enhance the space or expand the kitchen. Enormous, four car garage and shop (lovingly referred to as Garage-Mahal by the owners) is a hobbyist's dream and big enough for everyone's toys! Large, near quarter acre lot could easily accommodate an additional ADU behind garage or a massive garden. Let your imagination run wild with all the possibilities. Close to shopping, restaurants, and easy freeway access. This entry level home would be a perfect fit for a first-time buyer, or an investor looking for a property with the potential for expansion. Come see for yourself before it's gone!
Location
State CA
County Sacramento
Area 10820
Direction Go East on Fruitridge from HWY 99. Head north on Del Norte. Go right on Sweetwater - property on the right.
Rooms
Living Room Other
Dining Room Dining/Living Combo
Kitchen Tile Counter
Interior
Heating Central
Cooling Central
Flooring Laminate, Tile
Window Features Dual Pane Full
Appliance Free Standing Gas Range
Laundry Inside Room
Exterior
Parking Features 24'+ Deep Garage, Detached, Garage Door Opener, Garage Facing Front, Guest Parking Available, Workshop in Garage, See Remarks
Garage Spaces 4.0
Fence Chain Link, Fenced, Full
Utilities Available Cable Connected, Electric, Natural Gas Connected
Roof Type Composition
Topography Level
Private Pool No
Building
Lot Description Curb(s)/Gutter(s), Shape Regular
Story 1
Foundation Slab
Sewer Public Sewer
Water Meter on Site, Public
Architectural Style A-Frame, Traditional
Schools
Elementary Schools Sacramento Unified
Middle Schools Sacramento Unified
High Schools Sacramento Unified
School District Sacramento
Others
Senior Community No
Tax ID 022-0242-006-0000
Special Listing Condition Offer As Is, Probate Listing
Read Less
Want to know what your home might be worth? Contact us for a FREE valuation!

Our team is ready to help you sell your home for the highest possible price ASAP

Bought with Realty ONE Group Complete
Caleb & Valerie The Core Team
Real Estate Specialists | License ID: 02013824 02069389





