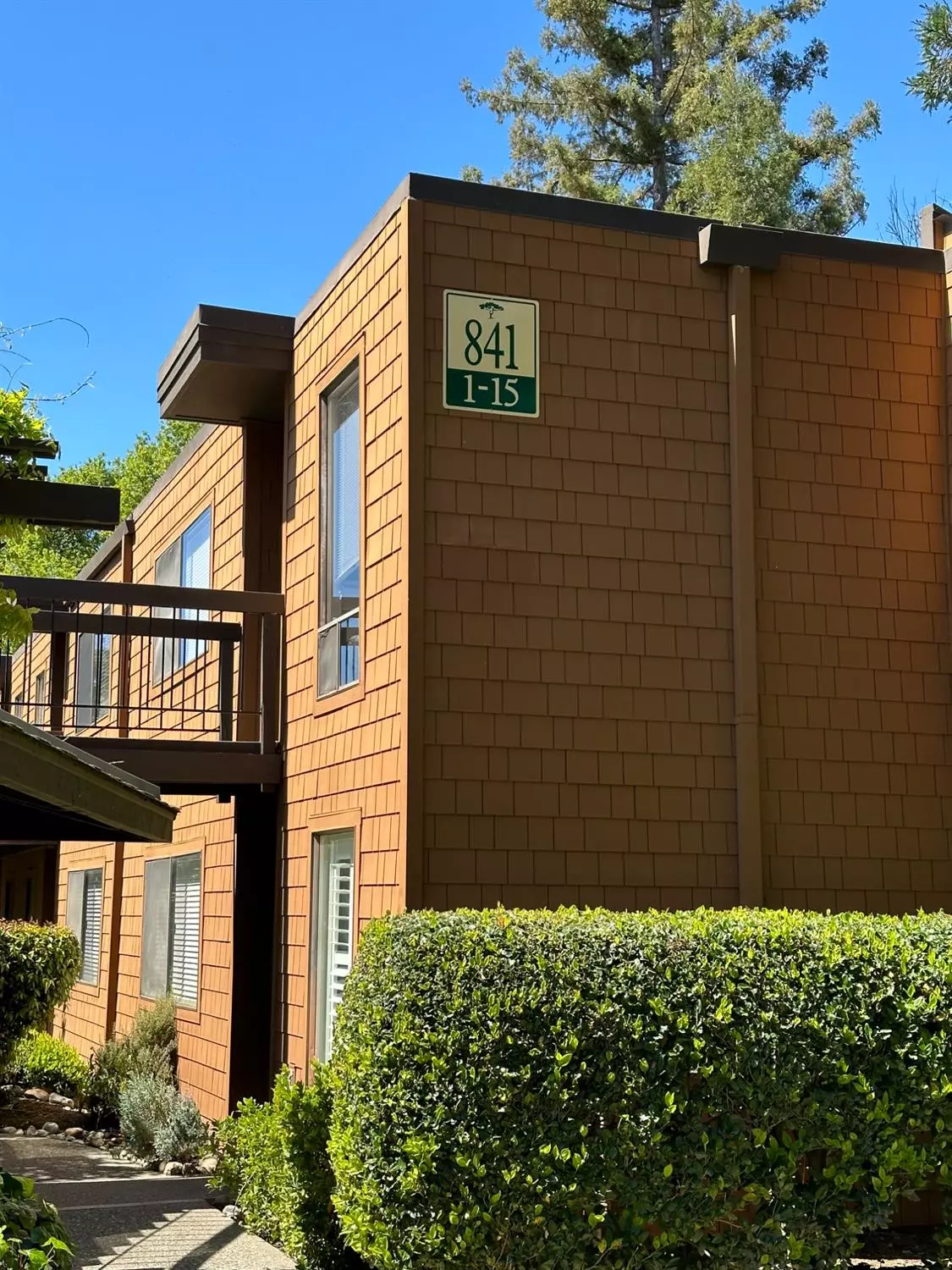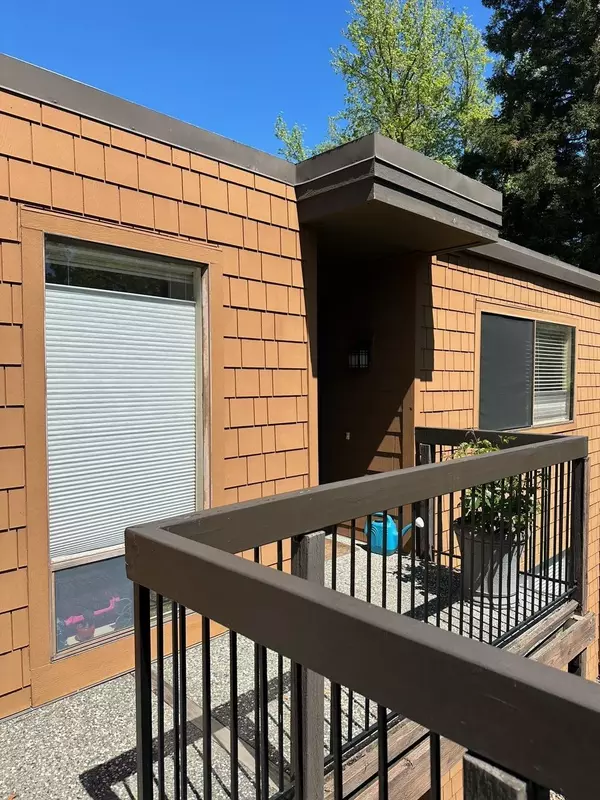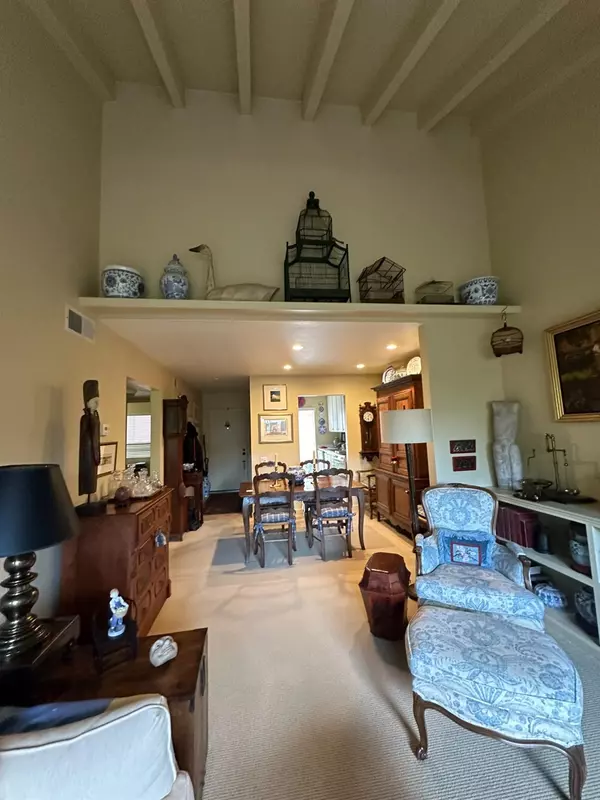$271,000
$276,000
1.8%For more information regarding the value of a property, please contact us for a free consultation.
841 Woodside LN #9 Sacramento, CA 95825
2 Beds
1 Bath
962 SqFt
Key Details
Sold Price $271,000
Property Type Condo
Sub Type Condominium
Listing Status Sold
Purchase Type For Sale
Square Footage 962 sqft
Price per Sqft $281
Subdivision Woodside Condo
MLS Listing ID 224034498
Sold Date 08/13/24
Bedrooms 2
Full Baths 1
HOA Fees $493/mo
HOA Y/N Yes
Originating Board MLS Metrolist
Year Built 1970
Lot Size 2,195 Sqft
Acres 0.0504
Property Description
Featuring one of the finest units at Woodside Community. This upper level 2-bedroom 1 bath unit located in a beautiful, gated community in Sacramento. This community is perfect for future homebuyers who are looking for a resort type community. Surrounded with relaxing redwood trees, beautiful walkways, tennis court, gym, clubhouse pool, satellite pools, and more. This quiet neighborhood is close to shopping plazas, restaurants, Sac State University, Elementary, Middle School, Highschool, public transportation stations, and more. If you are looking for a place to retire, a student, start a new beginning, or start a new family? This community can be your future home. Please come check it out and enjoy the resort-like features of this beautiful community.
Location
State CA
County Sacramento
Area 10825
Direction On Sierra Blvd. Gate #4 Woodside East.
Rooms
Master Bedroom Walk-In Closet
Living Room Cathedral/Vaulted
Dining Room Dining/Living Combo
Kitchen Other Counter
Interior
Heating Central
Cooling Central
Flooring Carpet, Laminate, Tile
Fireplaces Number 1
Fireplaces Type Gas Log
Appliance Dishwasher, Microwave, Free Standing Electric Oven, See Remarks
Laundry Washer/Dryer Stacked Included
Exterior
Parking Features Covered, Guest Parking Available
Carport Spaces 1
Pool Built-In, Pool/Spa Combo, Fenced, Sport, Lap, Other
Utilities Available Public
Amenities Available Pool, Clubhouse, Dog Park, Exercise Room, Spa/Hot Tub, Tennis Courts, Gym, Laundry Coin
Roof Type Composition
Private Pool Yes
Building
Lot Description Close to Clubhouse, Gated Community, Street Lights, See Remarks
Story 1
Unit Location Close to Clubhouse,Upper Level
Foundation Slab
Sewer Public Sewer
Water Public
Schools
Elementary Schools San Juan Unified
Middle Schools San Juan Unified
High Schools San Juan Unified
School District Sacramento
Others
HOA Fee Include MaintenanceGrounds, Trash, Water, Other, Pool
Senior Community No
Tax ID 294-0230-002-0021
Special Listing Condition None
Read Less
Want to know what your home might be worth? Contact us for a FREE valuation!

Our team is ready to help you sell your home for the highest possible price ASAP

Bought with Real Estate Source Inc
Caleb & Valerie The Core Team
Real Estate Specialists | License ID: 02013824 02069389





