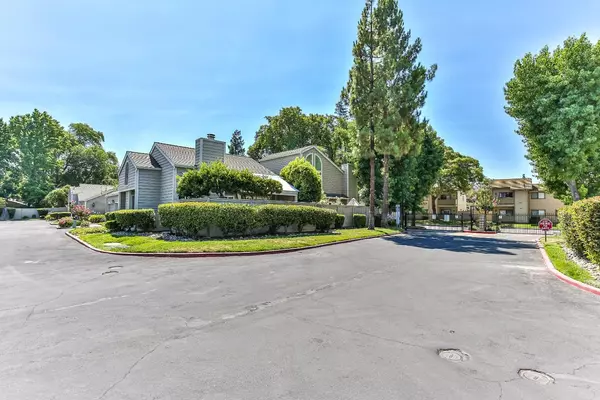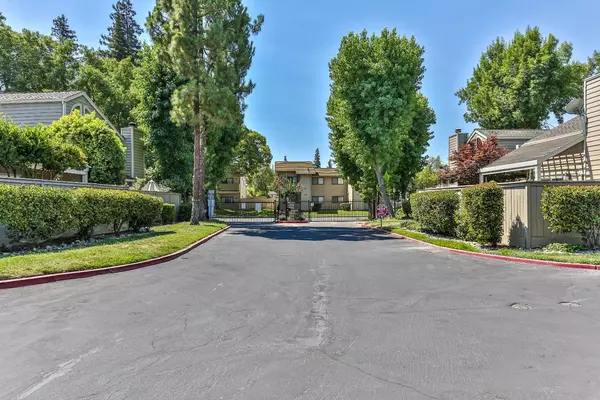$236,000
$244,000
3.3%For more information regarding the value of a property, please contact us for a free consultation.
2011 Cedar Ridge DR Stockton, CA 95207
1 Bed
1 Bath
819 SqFt
Key Details
Sold Price $236,000
Property Type Condo
Sub Type Condominium
Listing Status Sold
Purchase Type For Sale
Square Footage 819 sqft
Price per Sqft $288
Subdivision Quail Ridge
MLS Listing ID 224075838
Sold Date 08/14/24
Bedrooms 1
Full Baths 1
HOA Fees $378/mo
HOA Y/N Yes
Originating Board MLS Metrolist
Year Built 1984
Lot Size 1,163 Sqft
Acres 0.0267
Property Description
Charming 1-Bedroom, 1-Bath Home in a Gated Community. HOA $378.00 monthly. Discover this delightful 1984 home with a stunning floor plan that maximizes space. The vaulted ceilings and abundance of windows create a bright and airy atmosphere, complemented by a cozy fireplace. This welcoming community offers a clubhouse, pool, and a close-knit neighborhood feel. Enjoy the convenience of a 1-car garage and a low-maintenance courtyard, perfect for your lifestyle. Located close to shopping, restaurants, and hospitals, this home provides everything you need. Make this your next home sweet home!
Location
State CA
County San Joaquin
Area 20704
Direction Quail Lakes Dr, Cedar Ridge Rd, turn into gate. 2011 is on the right side corner lot.
Rooms
Master Bathroom Tub w/Shower Over
Living Room Cathedral/Vaulted
Dining Room Dining/Family Combo
Kitchen Laminate Counter
Interior
Interior Features Cathedral Ceiling
Heating Central
Cooling Central
Flooring Carpet, Laminate, Vinyl
Fireplaces Number 1
Fireplaces Type Wood Burning, Gas Starter
Appliance Dishwasher, Disposal, Free Standing Electric Oven, Free Standing Electric Range
Laundry Other, Inside Room
Exterior
Exterior Feature Covered Courtyard, Entry Gate
Parking Features Attached, Garage Door Opener, Garage Facing Front
Garage Spaces 1.0
Fence Back Yard, Wood
Pool Built-In, Common Facility
Utilities Available Public
Amenities Available Pool, Clubhouse
Roof Type Composition
Topography Level
Street Surface Paved
Porch Front Porch, Back Porch, Covered Patio
Private Pool Yes
Building
Lot Description Auto Sprinkler Front, Corner, Gated Community
Story 1
Unit Location Ground Floor
Foundation Slab
Sewer Public Sewer
Water Public
Level or Stories One
Schools
Elementary Schools Stockton Unified
Middle Schools Stockton Unified
High Schools Stockton Unified
School District San Joaquin
Others
HOA Fee Include MaintenanceExterior, MaintenanceGrounds
Senior Community No
Restrictions Signs,Exterior Alterations
Tax ID 108-370-20
Special Listing Condition None
Pets Allowed Yes
Read Less
Want to know what your home might be worth? Contact us for a FREE valuation!

Our team is ready to help you sell your home for the highest possible price ASAP

Bought with HomeSmart PV and Associates
Caleb & Valerie The Core Team
Real Estate Specialists | License ID: 02013824 02069389





