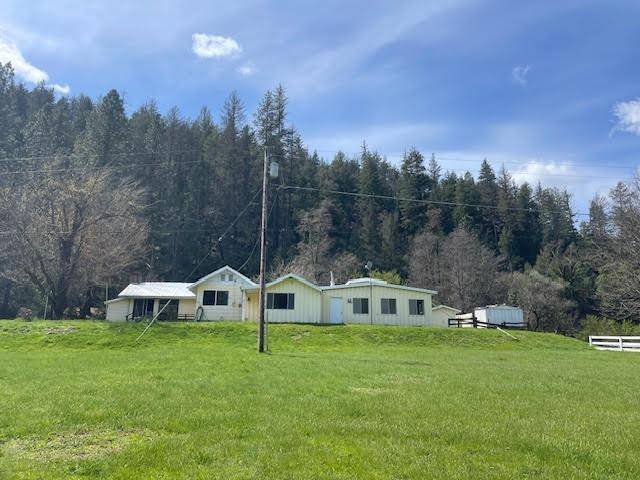$161,500
$170,000
5.0%For more information regarding the value of a property, please contact us for a free consultation.
59799 State Hwy 299 Douglas City, CA 96024
4 Beds
2 Baths
1,500 SqFt
Key Details
Sold Price $161,500
Property Type Single Family Home
Sub Type Single Family Residence
Listing Status Sold
Purchase Type For Sale
Square Footage 1,500 sqft
Price per Sqft $107
MLS Listing ID 224036161
Sold Date 08/22/24
Bedrooms 4
Full Baths 2
HOA Y/N No
Year Built 1959
Lot Size 1.670 Acres
Acres 1.67
Property Sub-Type Single Family Residence
Source MLS Metrolist
Property Description
MILLION DOLLAR Views, you can see the Trinity River from the back yard many of the rooms too. Walk to fish! Such a peaceful place. Home is in need of work! Home has some really cool wood paneling and some thick wood siding ... Deck off rear seems in good shape, All appliances stay, Kitchen cabinets are in good shape. Some Newer windows and water heater. Lots of work and potential. Beautiful 1.67 acres of land close to Weaverville. HUGE price reduction . All repairs considered in this price .
Location
State CA
County Trinity
Area Trinity County
Direction Hwy 299 toward heading west from Redding it is on the right before Indian Lodge and after steel bridge rd.Shared entry off Hwy. private driveway.
Rooms
Guest Accommodations No
Master Bathroom Tub w/Shower Over, Window
Master Bedroom Closet, Ground Floor
Living Room Deck Attached, View
Dining Room Space in Kitchen
Kitchen Breakfast Area, Pantry Cabinet, Island w/Sink, Laminate Counter
Interior
Heating Baseboard, Electric, Fireplace Insert
Cooling Window Unit(s)
Flooring Carpet, Concrete, Vinyl
Fireplaces Number 1
Fireplaces Type Insert, Living Room, Wood Burning
Window Features Dual Pane Partial,Window Screens
Appliance Compactor, Dishwasher, Electric Water Heater, Free Standing Electric Range
Laundry Cabinets, Dryer Included, Sink, Electric, Washer Included, Inside Room
Exterior
Parking Features Private, Attached, RV Possible, Garage Facing Front, Uncovered Parking Spaces 2+, Guest Parking Available, Workshop in Garage
Garage Spaces 1.0
Fence Back Yard, Partial, Wire, Wood
Utilities Available Electric
View Pasture, Forest, River, Woods, Mountains
Roof Type Metal,Other
Topography Rolling,Snow Line Above,Level,Lot Grade Varies,Trees Many
Street Surface Gravel
Porch Uncovered Deck
Private Pool No
Building
Lot Description Dead End
Story 1
Foundation Combination, Raised, Slab
Sewer Septic Connected, Septic System
Water Storage Tank, Well, Private
Architectural Style Ranch
Level or Stories One
Schools
Elementary Schools Other
Middle Schools Other
High Schools Other
School District Other
Others
Senior Community No
Tax ID 015-300-43-00
Special Listing Condition Offer As Is
Pets Allowed Yes
Read Less
Want to know what your home might be worth? Contact us for a FREE valuation!

Our team is ready to help you sell your home for the highest possible price ASAP

Bought with Non-MLS Office
Caleb & Valerie The Core Team
Real Estate Specialists | License ID: 02013824 02069389





