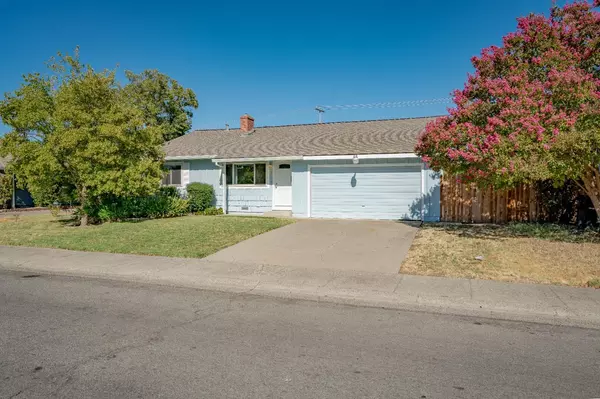$430,000
$414,000
3.9%For more information regarding the value of a property, please contact us for a free consultation.
7241 15th ST Sacramento, CA 95822
3 Beds
2 Baths
1,270 SqFt
Key Details
Sold Price $430,000
Property Type Single Family Home
Sub Type Single Family Residence
Listing Status Sold
Purchase Type For Sale
Square Footage 1,270 sqft
Price per Sqft $338
MLS Listing ID 224094457
Sold Date 09/23/24
Bedrooms 3
Full Baths 2
HOA Y/N No
Originating Board MLS Metrolist
Year Built 1960
Lot Size 6,534 Sqft
Acres 0.15
Property Description
Fall in love with this most charming home! Recently refinished hardwood floors flow seamlessly beside a romantic fireplace, through the spacious living room, down the halls, and into the three generously sized bedrooms. The large, immaculate kitchen boasts a breakfast counter, space for a sizable dining table, a wood-burning stove, and a dual-pane glass slider leading to the expansive backyard. Enjoy two full bathrooms and an additional finished room with a closet above the garage. Dual-pane windows throughout and central heating and air conditioning ensure comfort year-round. Recently installed roof to protect this gem for decades to come. Freshly painted inside and out, this home offers tremendous value in a wonderful neighborhood.
Location
State CA
County Sacramento
Area 10822
Direction Florin road, South on Amherst St. Left on Tiverton Ave., Right on 15th St.
Rooms
Living Room Other
Dining Room Dining Bar, Space in Kitchen
Kitchen Breakfast Area, Quartz Counter
Interior
Heating Central
Cooling Central
Flooring Vinyl, Wood
Fireplaces Number 2
Fireplaces Type Brick, Kitchen, Living Room, Wood Burning, Free Standing
Window Features Dual Pane Full
Appliance Built-In Electric Oven, Built-In Electric Range, Free Standing Refrigerator
Laundry In Garage
Exterior
Parking Features Garage Door Opener, Garage Facing Front, Interior Access
Garage Spaces 2.0
Fence Back Yard, Wood
Utilities Available Electric, Natural Gas Connected
Roof Type Composition
Private Pool No
Building
Lot Description Curb(s)/Gutter(s), Shape Regular, Landscape Back, Landscape Front
Story 1
Foundation ConcretePerimeter, Raised
Sewer In & Connected
Water Public
Schools
Elementary Schools Sacramento Unified
Middle Schools Sacramento Unified
High Schools Sacramento Unified
School District Sacramento
Others
Senior Community No
Tax ID 047-0096-001-0000
Special Listing Condition Offer As Is, Probate Listing
Read Less
Want to know what your home might be worth? Contact us for a FREE valuation!

Our team is ready to help you sell your home for the highest possible price ASAP

Bought with Ullrich Real Estate
Caleb & Valerie The Core Team
Real Estate Specialists | License ID: 02013824 02069389





