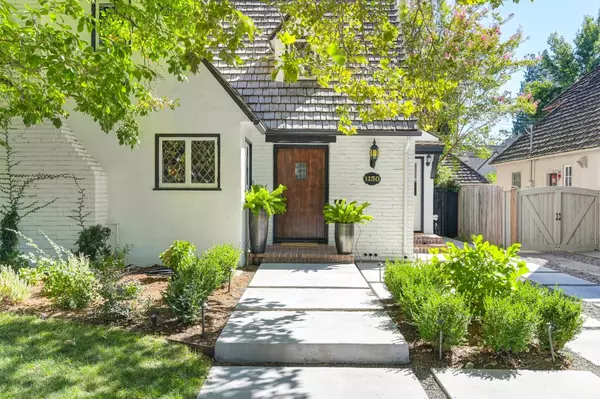$1,528,820
$1,575,000
2.9%For more information regarding the value of a property, please contact us for a free consultation.
1130 Robertson WAY Sacramento, CA 95818
4 Beds
4 Baths
2,637 SqFt
Key Details
Sold Price $1,528,820
Property Type Single Family Home
Sub Type Single Family Residence
Listing Status Sold
Purchase Type For Sale
Square Footage 2,637 sqft
Price per Sqft $579
Subdivision Land Drive Terrace
MLS Listing ID 224089606
Sold Date 09/23/24
Bedrooms 4
Full Baths 2
HOA Y/N No
Originating Board MLS Metrolist
Year Built 1932
Lot Size 6,534 Sqft
Acres 0.15
Property Description
Timeless classic in the heart of Land Park. This 1930's Squeaky Williams Tudor is one of a kind. You'll find nearly 100 years of history, mixed w/ today's updates & improvements you need. From the wood beams to the lead paned stained glass windows, you'll see craftsmanship like no other. It's rare to find a home built & designed to the period, matched w/ this superior quality. This is the home you've been waiting for. Featuring 4 bedrooms & 2.5 baths, you'll appreciate every detail of the 2,637 Sq Ft. This beauty underwent a massive renovation which created what we have today. The tandem of Michael Malinowski, (AIA) Peter Gannon Construction & a prideful owner created this masterpiece. The home also has a 300 Sq Ft (not included in Sq Footage) detached Home Office/Pool House, w/ half bath, HVAC & Murphy Bed. In 2019 Geremia Pools designed the ultimate backyard. It now has a pool w/ waterfall, incredible landscaping & provides an unmatched combination of luxury, privacy & relaxation. No details were left out, including burying the power lines so you can enjoy the trees & evening sunsets. The front yard was recently landscaped & you'll utilize the 240V Charging Station too. Too many recent upgrades to list, so please see the property upgrade list for this unique & special home.
Location
State CA
County Sacramento
Area 10818
Direction From Riverside Blvd, head EAST on Robertson, home will be on your RIGHT hand side.
Rooms
Family Room Great Room, Open Beam Ceiling, Other
Basement Partial
Master Bathroom Shower Stall(s), Sitting Area, Low-Flow Shower(s), Tile, Tub, Multiple Shower Heads, Window
Master Bedroom Balcony, Walk-In Closet, Outside Access, Sitting Area
Living Room Other
Dining Room Breakfast Nook, Formal Room, Dining Bar, Space in Kitchen
Kitchen Breakfast Area, Pantry Cabinet, Granite Counter, Slab Counter
Interior
Interior Features Open Beam Ceiling
Heating Central, Fireplace(s), Gas
Cooling Ceiling Fan(s), Central
Flooring Tile, Wood
Fireplaces Number 2
Fireplaces Type Brick, Living Room, Family Room, Gas Piped
Window Features Bay Window(s),Dual Pane Partial
Appliance Built-In Gas Range, Built-In Refrigerator, Dishwasher, Disposal, Microwave, Double Oven, Plumbed For Ice Maker, Tankless Water Heater, ENERGY STAR Qualified Appliances
Laundry Cabinets, Dryer Included, Washer Included, Inside Room
Exterior
Exterior Feature Balcony
Parking Features EV Charging, Uncovered Parking Space
Fence Back Yard, Metal, Wood
Pool Built-In
Utilities Available Cable Available, DSL Available, Electric, Underground Utilities, Internet Available, Natural Gas Available
Roof Type Shingle,Wood
Topography Level
Porch Uncovered Deck, Covered Patio
Private Pool Yes
Building
Lot Description Auto Sprinkler F&R, Landscape Back, Landscape Front
Story 2
Foundation Raised
Sewer In & Connected
Water Public
Architectural Style Tudor
Level or Stories Two
Schools
Elementary Schools Sacramento Unified
Middle Schools Sacramento Unified
High Schools Sacramento Unified
School District Sacramento
Others
Senior Community No
Tax ID 012-0202-013-0000
Special Listing Condition None
Read Less
Want to know what your home might be worth? Contact us for a FREE valuation!

Our team is ready to help you sell your home for the highest possible price ASAP

Bought with Dunnigan, REALTORS
Caleb & Valerie The Core Team
Real Estate Specialists | License ID: 02013824 02069389





