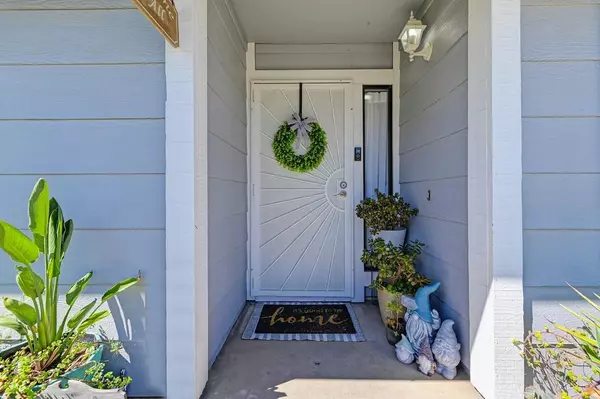$427,500
$459,000
6.9%For more information regarding the value of a property, please contact us for a free consultation.
3700 Rollins WAY Antelope, CA 95843
2 Beds
2 Baths
1,164 SqFt
Key Details
Sold Price $427,500
Property Type Single Family Home
Sub Type Single Family Residence
Listing Status Sold
Purchase Type For Sale
Square Footage 1,164 sqft
Price per Sqft $367
MLS Listing ID 224081954
Sold Date 09/26/24
Bedrooms 2
Full Baths 2
HOA Y/N No
Originating Board MLS Metrolist
Year Built 1988
Lot Size 4,356 Sqft
Acres 0.1
Property Description
Welcome Home to this picture perfect 2 bed, 2 bath oasis located on a quiet street close to everything! This treasure checks all the boxes with a fabulous newly remodeled cook's kitchen, new energy efficient windows, fresh custom paint, new plush carpeting, and designer touches throughout! This spacious floorplan with natural light throughout offers an inviting and serene atmosphere. Transition outside to your private retreat from the world, ready for entertaining and relaxation after a long day. This home also comes with a complimentary design session from a seasoned stager to help you to create your own perfect sanctuary! Come discover this treasure today before it slips away! Seller to provide Pest Clearance and 2 year Roof Cert at COE!
Location
State CA
County Sacramento
Area 10843
Direction Take Watt to Elverta to Driver to Rollins Way
Rooms
Living Room Cathedral/Vaulted, Skylight(s)
Dining Room Formal Room
Kitchen Quartz Counter
Interior
Interior Features Cathedral Ceiling, Skylight(s)
Heating Central, Fireplace(s)
Cooling Ceiling Fan(s), Central
Flooring Carpet, Linoleum, Tile, Vinyl
Fireplaces Number 1
Fireplaces Type Living Room, Wood Burning
Window Features Caulked/Sealed,Dual Pane Full,Window Screens
Appliance Dishwasher, Disposal, Microwave, Plumbed For Ice Maker, Free Standing Electric Range
Laundry In Garage
Exterior
Parking Features 24'+ Deep Garage, Garage Facing Front
Garage Spaces 2.0
Fence Back Yard, Full
Utilities Available Cable Available, Electric, Internet Available
Roof Type Shingle
Private Pool No
Building
Lot Description Auto Sprinkler Front, Garden, Landscape Front, Landscape Misc, Low Maintenance
Story 1
Foundation Slab
Sewer In & Connected, Public Sewer
Water Public
Schools
Elementary Schools Center Joint Unified
Middle Schools Center Joint Unified
High Schools Center Joint Unified
School District Sacramento
Others
Senior Community No
Tax ID 203-0790-014-0000
Special Listing Condition None
Pets Allowed Yes
Read Less
Want to know what your home might be worth? Contact us for a FREE valuation!

Our team is ready to help you sell your home for the highest possible price ASAP

Bought with Riverview Realty One
Caleb & Valerie The Core Team
Real Estate Specialists | License ID: 02013824 02069389





