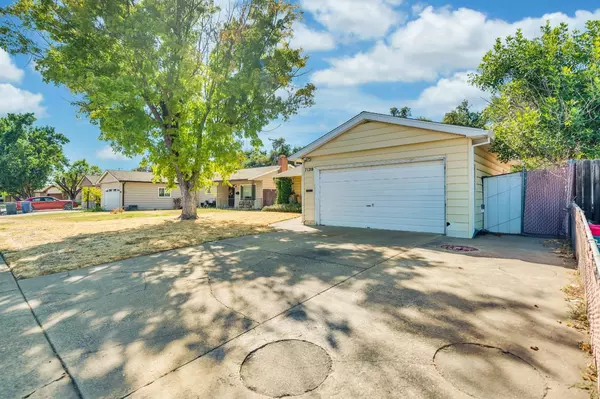$327,000
$350,000
6.6%For more information regarding the value of a property, please contact us for a free consultation.
7139 Oakberry Citrus Heights, CA 95621
3 Beds
2 Baths
1,052 SqFt
Key Details
Sold Price $327,000
Property Type Single Family Home
Sub Type Single Family Residence
Listing Status Sold
Purchase Type For Sale
Square Footage 1,052 sqft
Price per Sqft $310
MLS Listing ID 224076791
Sold Date 09/26/24
Bedrooms 3
Full Baths 1
HOA Y/N No
Originating Board MLS Metrolist
Year Built 1959
Lot Size 6,534 Sqft
Acres 0.15
Property Description
Here comes the sun! Wake to the aroma of freshly brewed coffee and take in the feeling of home ownership at 7139 Oakberry Way, a stylish 3-bedroom, 1.5-bath home in the heart of Citrus Heights. This picturesque single-story fixer-upper is brimming with potential, offering a solid foundation for your renovation dreams. Recent upgrades include a new 50-year roof installed last year, a brand-new HVAC system, updated plumbing, and a new water heater, ensuring essential systems are in excellent shape. The interior presents a great opportunity for investors or buyers eager to design their own space. Step outside to a spacious backyard that offers ample space for RVs, boats, trailers, and more. Located within walking distance to schools and parks, this home is ideally situated for weekend adventures. Enjoy a leisurely stroll or picnic at nearby Rusch Park, explore the local farmers' market for fresh produce and unique finds, or take a short drive to the Sunrise Mall for shopping and dining. Citrus Heights also offers beautiful trails and recreational spots at the nearby Antelope Aquatic Center. Embrace the potential of this well-maintained exterior and essential systems as you transform it into your ideal home or investment property in a vibrant and active community.
Location
State CA
County Sacramento
Area 10621
Direction Off Antelope Blvd, Right on Rollingwood Blvd, Left on Oakberry Way.
Rooms
Living Room Other
Dining Room Space in Kitchen
Kitchen Laminate Counter
Interior
Heating Central
Cooling Ceiling Fan(s), Central
Flooring Carpet, Tile, Vinyl
Laundry In Garage
Exterior
Parking Features Attached
Garage Spaces 2.0
Utilities Available Public, Natural Gas Connected
Roof Type Composition
Porch Awning
Private Pool No
Building
Lot Description Shape Regular
Story 1
Foundation Raised
Sewer In & Connected
Water Public
Schools
Elementary Schools San Juan Unified
Middle Schools San Juan Unified
High Schools San Juan Unified
School District Sacramento
Others
Senior Community No
Tax ID 204-0311-008-0000
Special Listing Condition Offer As Is
Pets Allowed Yes
Read Less
Want to know what your home might be worth? Contact us for a FREE valuation!

Our team is ready to help you sell your home for the highest possible price ASAP

Bought with Hardin Realty & Property Management
Caleb & Valerie The Core Team
Real Estate Specialists | License ID: 02013824 02069389





