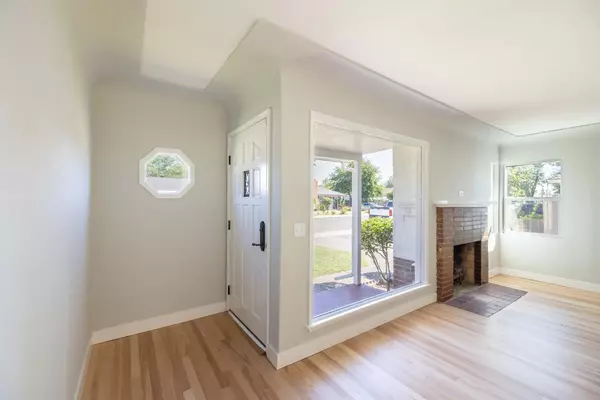$415,000
$415,000
For more information regarding the value of a property, please contact us for a free consultation.
1726 W Monterey AVE Stockton, CA 95204
2 Beds
1 Bath
1,193 SqFt
Key Details
Sold Price $415,000
Property Type Single Family Home
Sub Type Single Family Residence
Listing Status Sold
Purchase Type For Sale
Square Footage 1,193 sqft
Price per Sqft $347
MLS Listing ID 224072003
Sold Date 09/26/24
Bedrooms 2
Full Baths 1
HOA Y/N No
Originating Board MLS Metrolist
Year Built 1948
Lot Size 8,590 Sqft
Acres 0.1972
Lot Dimensions 8590
Property Description
This charming home has been completely remodeled from top to bottom. The 2 bedrooms, 1 bath plus the extra office, den or possible 3rd bedroom bring lots of room for any family. The interior features stylish updates throughout, including some new flooring as well as referbished beautiful wood flooring, fresh paint, and modern fixtures. The spacious living room provides a comfortable space for relaxing and entertaining. The kitchen is equipped with stainless steel appliances, granite countertops. Throughout the house there are plenty of cabinet storage. Outside, the property offers room for RV parking, perfect for storing recreational vehicles or additional vehicles. The backyard is a generous size, providing a great space for outdoor activities, gardening, or relaxing on the weekends. The home is located in a desirable neighborhood with convenient access to shops, restaurants, and parks. This turnkey property is perfect for those looking for a move-in ready home with plenty of space and a great location.
Location
State CA
County San Joaquin
Area 20701
Direction Take Pershing to Monterey and go West.
Rooms
Living Room Other
Dining Room Dining/Living Combo
Kitchen Quartz Counter
Interior
Heating Central
Cooling Central
Flooring Laminate, Vinyl, Wood
Fireplaces Number 1
Fireplaces Type Brick, Wood Burning
Window Features Dual Pane Full
Appliance Dishwasher, Disposal, Microwave, Free Standing Electric Range
Laundry Inside Room
Exterior
Parking Features RV Possible, Garage Facing Front
Garage Spaces 1.0
Fence Back Yard
Utilities Available Public
Roof Type Composition
Private Pool No
Building
Lot Description Landscape Back, Landscape Front
Story 1
Foundation Raised
Sewer Public Sewer
Water Private
Architectural Style Contemporary
Schools
Elementary Schools Stockton Unified
Middle Schools Stockton Unified
High Schools Stockton Unified
School District San Joaquin
Others
Senior Community No
Tax ID 111-363-13
Special Listing Condition Offer As Is
Read Less
Want to know what your home might be worth? Contact us for a FREE valuation!

Our team is ready to help you sell your home for the highest possible price ASAP

Bought with Fireside Realty
Caleb & Valerie The Core Team
Real Estate Specialists | License ID: 02013824 02069389





