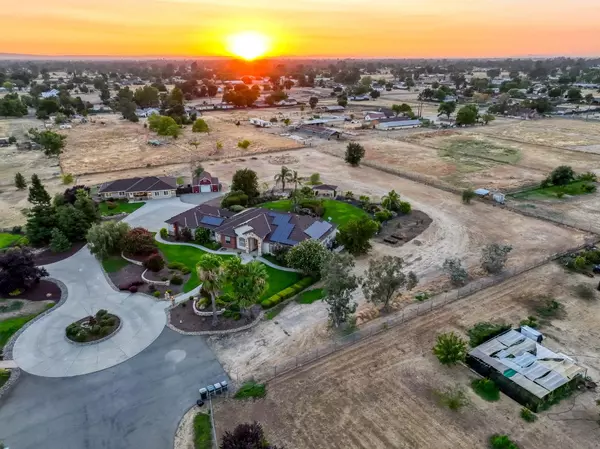$1,400,000
$1,399,000
0.1%For more information regarding the value of a property, please contact us for a free consultation.
6231 24th ST Rio Linda, CA 95673
7 Beds
5 Baths
4,461 SqFt
Key Details
Sold Price $1,400,000
Property Type Multi-Family
Sub Type 2 Houses on Lot
Listing Status Sold
Purchase Type For Sale
Square Footage 4,461 sqft
Price per Sqft $313
Subdivision Rio Linda Sub #5
MLS Listing ID 224033829
Sold Date 09/26/24
Bedrooms 7
Full Baths 4
HOA Y/N No
Originating Board MLS Metrolist
Year Built 2006
Lot Size 3.000 Acres
Acres 3.0
Property Description
2 Custom Single-story Homes on 3 acres & a barn. Amazing Solar Efficient home with 91-panels. Home is secured by a electric gate shared with 2 other homes. Back of property is fenced. Room for animals Perfect for multi-generational living or rental income. The main house features a great room, gourmet kitchen with granite counters, hardwood cabinets, and beautiful solid wood doors throughout. The primary suite boasts a sitting area, double-sided fireplace, and spa-like bathroom. Enjoy a theatre room with built-in cabinets and eight theatre chairs or could be converted to another bedroom. The guest bedroom includes an ensuite bathroom. Amazing craft/laundry room has extensive storage & counterspace. There is an oversized three-car garage & the property has room for RV parking and plenty of parking for entertaining. The ADU is has been updated with fresh paint and new laminate flooring. It has five bedrooms and three bathrooms. Great room concept with a kitchen that opens to the family room, featuring a dining bar and sitting area. There is a koi pond with custom Rock boulders surrounded with an iron gate. There is also a custom Stucco Pergola where you can sit and enjoy beautiful views. Easy access to freeways. Contact today for a viewing.
Location
State CA
County Sacramento
Area 10673
Direction Elkorn to 24th st. Gated entry shows addresses of 6231 & 6227. Enter gate code and house is on the right side.
Rooms
Master Bathroom Shower Stall(s), Double Sinks, Jetted Tub, Tile, Marble
Master Bedroom Outside Access, Sitting Area
Living Room Great Room
Dining Room Dining Bar, Dining/Living Combo
Kitchen Breakfast Area, Pantry Cabinet, Island w/Sink
Interior
Interior Features Formal Entry
Heating Central, Fireplace(s), MultiZone
Cooling Ceiling Fan(s), Central, MultiZone
Flooring Laminate, Tile
Fireplaces Number 2
Fireplaces Type Living Room, Master Bedroom, Electric, Gas Log
Window Features Dual Pane Full,Window Coverings
Appliance Built-In Electric Oven, Built-In Electric Range, Free Standing Refrigerator, Dishwasher, Disposal, Microwave
Laundry Cabinets, Electric, Gas Hook-Up, Inside Area, Inside Room
Exterior
Parking Features RV Access, RV Possible, RV Storage, Garage Door Opener, Uncovered Parking Spaces 2+, Garage Facing Side, Guest Parking Available
Garage Spaces 3.0
Fence Back Yard
Utilities Available Cable Available, Solar, Internet Available, See Remarks
Roof Type Composition
Topography Level,Trees Few
Street Surface Asphalt,Paved
Porch Front Porch, Covered Patio
Private Pool No
Building
Lot Description Auto Sprinkler F&R, Auto Sprinkler Front, Cul-De-Sac, Shape Regular, Landscape Back, Landscape Front
Story 1
Foundation Slab
Sewer Septic System
Water Water District
Architectural Style Ranch, Contemporary
Level or Stories One
Schools
Elementary Schools Twin Rivers Unified
Middle Schools Twin Rivers Unified
High Schools Twin Rivers Unified
School District Sacramento
Others
Senior Community No
Tax ID 215-0032-012-00
Special Listing Condition None
Pets Allowed Yes
Read Less
Want to know what your home might be worth? Contact us for a FREE valuation!

Our team is ready to help you sell your home for the highest possible price ASAP

Bought with Realty World Golden Hills
Caleb & Valerie The Core Team
Real Estate Specialists | License ID: 02013824 02069389





