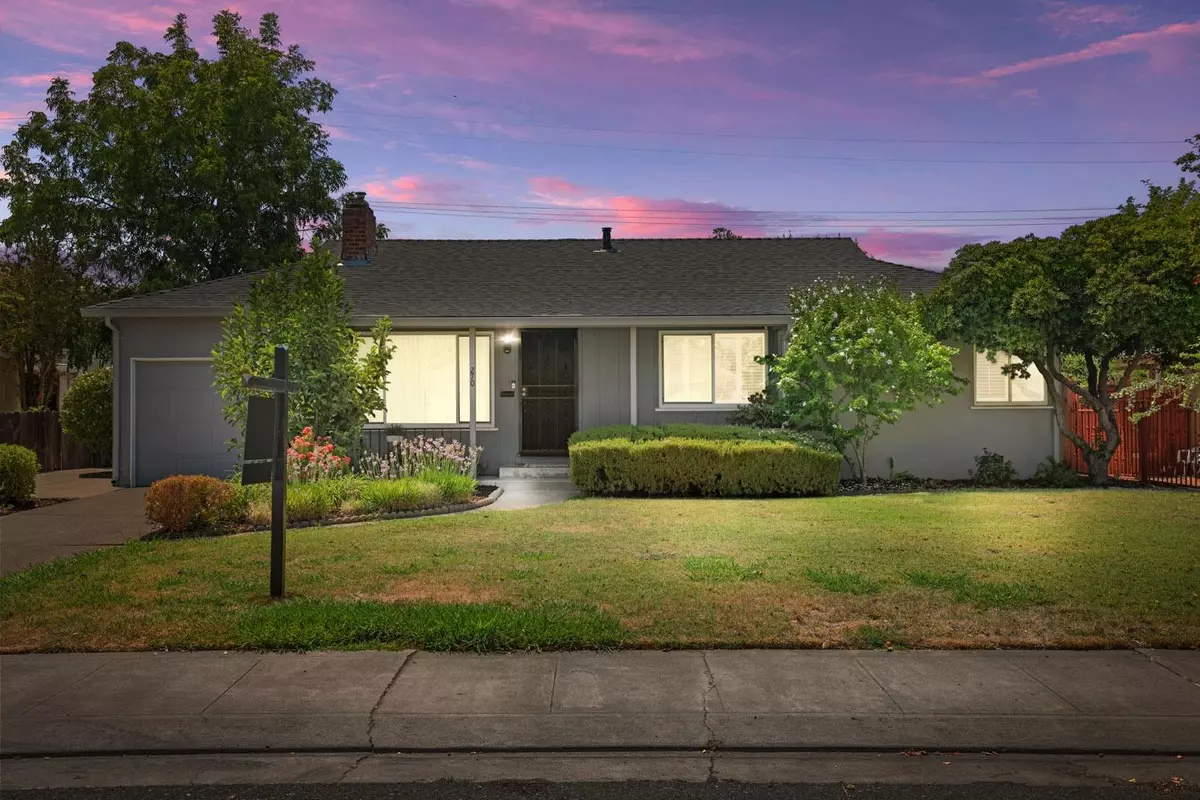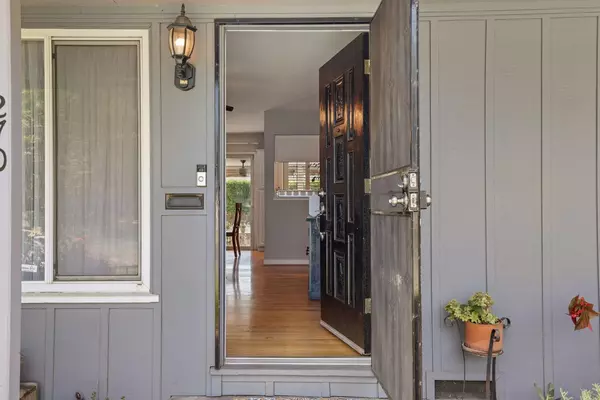$395,000
$384,900
2.6%For more information regarding the value of a property, please contact us for a free consultation.
270 E Gibson ST Stockton, CA 95204
3 Beds
1 Bath
1,014 SqFt
Key Details
Sold Price $395,000
Property Type Single Family Home
Sub Type Single Family Residence
Listing Status Sold
Purchase Type For Sale
Square Footage 1,014 sqft
Price per Sqft $389
Subdivision College View 06
MLS Listing ID 224083503
Sold Date 09/27/24
Bedrooms 3
Full Baths 1
HOA Y/N No
Originating Board MLS Metrolist
Year Built 1950
Lot Size 6,399 Sqft
Acres 0.1469
Property Description
Welcome to this bright and beautiful ranch-style home! This charming residence boasts stunning wood floors and a cozy fireplace in the family room, perfect for relaxing evenings. The updated kitchen features granite countertops, stainless steel appliances, a gas stove, and tile floors. The dining area, adjacent to the kitchen and family room, has a sliding door that opens to a lovely, low-maintenance backyard with raised garden beds and a covered patio equipped with fans, creating a cool and comfortable outdoor dining/sitting area. The updated bathroom offers a large shower, tile floors, and quartz countertop. Additional highlights include an HVAC system that is approximately two years old and a composition shingle roof installed nine years ago. This home is a perfect blend of comfort and modern elegance. Don't miss the chance to make it yours!
Location
State CA
County San Joaquin
Area 20701
Direction From Pacific Ave.,left onto W March Ln., right on N El Dorado St., Turn left onto E Gibson St. Destination will be on the right
Rooms
Family Room Other
Master Bedroom Closet
Living Room Other
Dining Room Dining/Family Combo
Kitchen Granite Counter
Interior
Heating Central, Fireplace(s)
Cooling Ceiling Fan(s), Central
Flooring Carpet, Tile, Wood
Appliance Free Standing Gas Range, Hood Over Range, Microwave
Laundry In Garage
Exterior
Parking Features Garage Facing Front
Garage Spaces 1.0
Fence Back Yard, Fenced
Utilities Available Solar
Roof Type Composition
Porch Front Porch, Back Porch, Covered Patio
Private Pool No
Building
Lot Description Auto Sprinkler F&R, Curb(s)/Gutter(s), Garden, Street Lights, Landscape Back, Landscape Front
Story 1
Foundation Raised
Sewer In & Connected
Water Public
Architectural Style Ranch
Schools
Elementary Schools Stockton Unified
Middle Schools Stockton Unified
High Schools Stockton Unified
School District San Joaquin
Others
Senior Community No
Tax ID 115-200-33
Special Listing Condition None
Read Less
Want to know what your home might be worth? Contact us for a FREE valuation!

Our team is ready to help you sell your home for the highest possible price ASAP

Bought with Lyon RE Elk Grove
Caleb & Valerie The Core Team
Real Estate Specialists | License ID: 02013824 02069389





