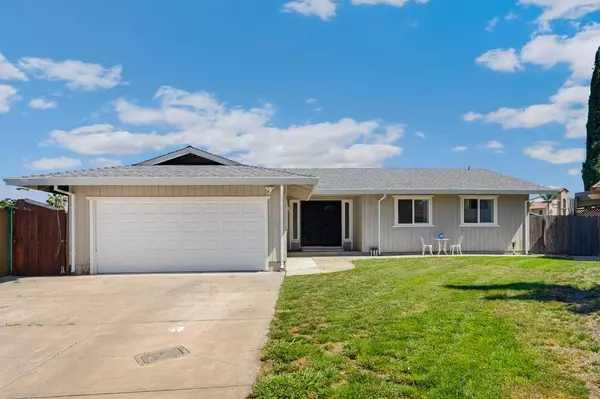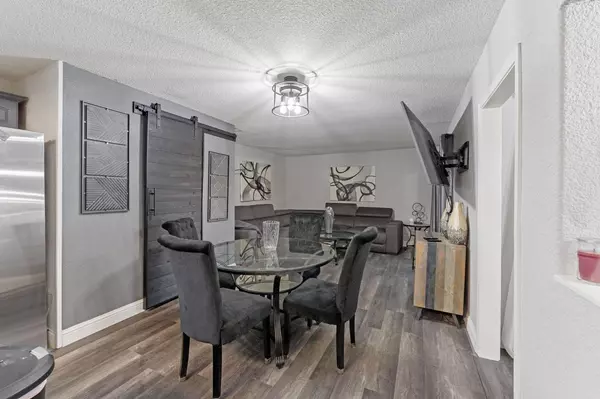$515,000
$499,000
3.2%For more information regarding the value of a property, please contact us for a free consultation.
835 Cambridge DR Stockton, CA 95207
4 Beds
4 Baths
2,052 SqFt
Key Details
Sold Price $515,000
Property Type Single Family Home
Sub Type Single Family Residence
Listing Status Sold
Purchase Type For Sale
Square Footage 2,052 sqft
Price per Sqft $250
Subdivision Hillsboro Estates
MLS Listing ID 224058304
Sold Date 10/03/24
Bedrooms 4
Full Baths 3
HOA Y/N No
Originating Board MLS Metrolist
Year Built 1978
Lot Size 0.260 Acres
Acres 0.2598
Property Description
This inviting ranch-style home is situated on a quarter acre lot in a peaceful cul-de-sac. You'll love the entertainer's backyard, complete with an outdoor bar, refrigerator, covered patio, exterior powder room, huge shed for your storage needs, and an expansive grassy area for kids to play. This spacious floorplan boasts two living rooms, a formal dining area, and a cozy breakfast nook. Luxurious primary suite with two closets, space for a reading nook, and its own private access to the backyard. The garage has been thoughtfully converted into an air-conditioned studio apartment, offering additional living space or rental potential. The extended driveway provides adequate parking w/possible RV access. The kitchen is a chef's dream featuring granite counters, pantry w/stylish barn door, stainless steel appliances, and large island w/tons of workspace. 10-15 mins from some of Stockton's favorite attractions: Stockton Arena, The Children's Museum, Downtown Stockton Marina, and more.
Location
State CA
County San Joaquin
Area 20705
Direction I-5, exit March Lane and head east. Right @ Hillsboro, left @ Cambridge.
Rooms
Master Bathroom Shower Stall(s), Tile, Window
Master Bedroom Closet, Outside Access, Sitting Area
Living Room Other
Dining Room Breakfast Nook, Formal Area
Kitchen Breakfast Area, Pantry Closet, Granite Counter, Island
Interior
Interior Features Formal Entry, Storage Area(s)
Heating Central
Cooling Central
Flooring Carpet, Laminate, Tile
Appliance Free Standing Refrigerator, Dishwasher, Disposal, Microwave, Free Standing Electric Range
Laundry Cabinets, Dryer Included, Washer Included, Inside Room
Exterior
Exterior Feature Wet Bar
Parking Features No Garage, Converted Garage, RV Possible, Uncovered Parking Spaces 2+
Fence Back Yard, Fenced, Wood, Masonry
Utilities Available Public, Electric, Natural Gas Available
Roof Type Shingle
Topography Level
Porch Front Porch, Covered Patio
Private Pool No
Building
Lot Description Curb(s)/Gutter(s), Landscape Back, Landscape Front
Story 1
Foundation Combination, Raised
Sewer In & Connected
Water Public
Architectural Style Ranch
Schools
Elementary Schools Lincoln Unified
Middle Schools Lincoln Unified
High Schools Lincoln Unified
School District San Joaquin
Others
Senior Community No
Tax ID 104-140-09
Special Listing Condition None
Read Less
Want to know what your home might be worth? Contact us for a FREE valuation!

Our team is ready to help you sell your home for the highest possible price ASAP

Bought with RE/MAX Grupe Gold
Caleb & Valerie The Core Team
Real Estate Specialists | License ID: 02013824 02069389





