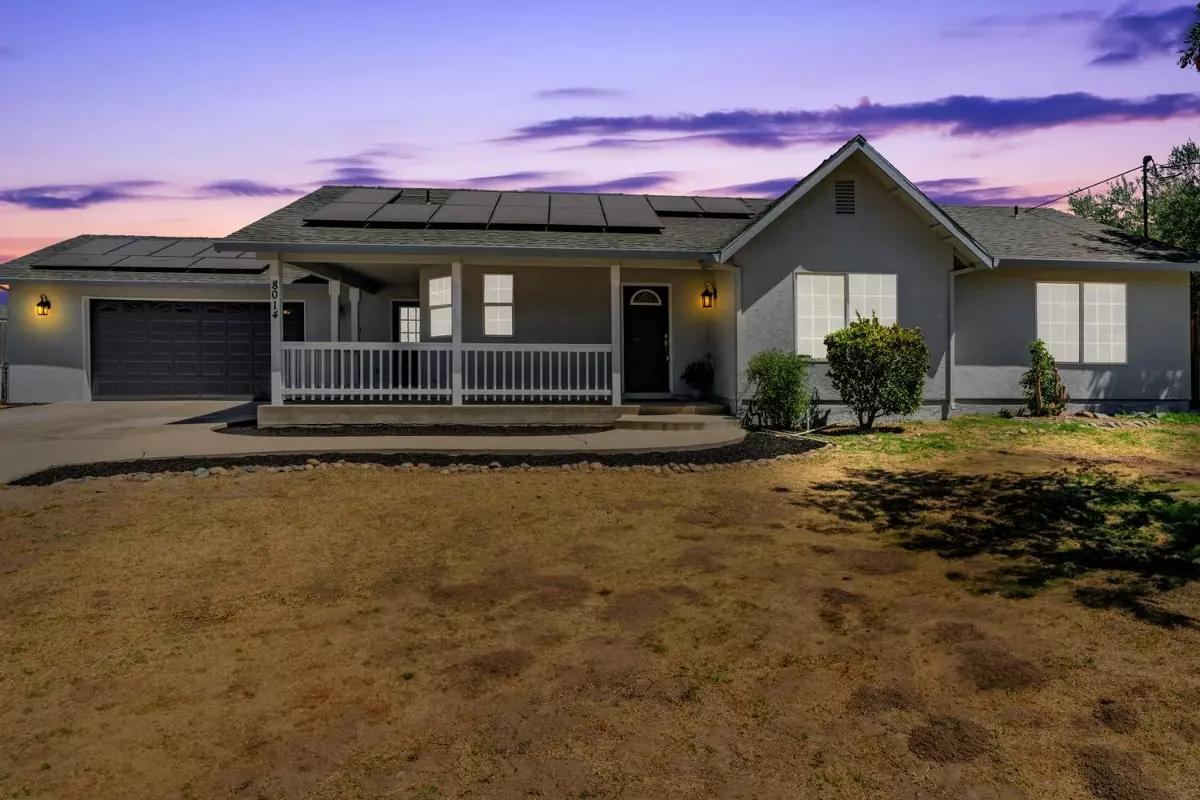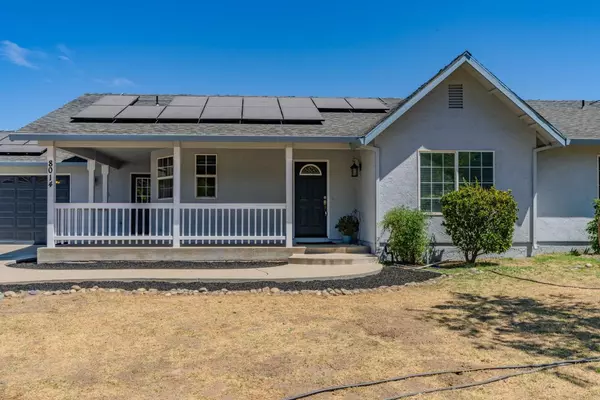$430,000
$419,900
2.4%For more information regarding the value of a property, please contact us for a free consultation.
8014 Kirby ST Valley Springs, CA 95252
3 Beds
2 Baths
1,403 SqFt
Key Details
Sold Price $430,000
Property Type Single Family Home
Sub Type Single Family Residence
Listing Status Sold
Purchase Type For Sale
Square Footage 1,403 sqft
Price per Sqft $306
MLS Listing ID 224088511
Sold Date 10/08/24
Bedrooms 3
Full Baths 2
HOA Fees $15/ann
HOA Y/N Yes
Originating Board MLS Metrolist
Year Built 1997
Lot Size 0.510 Acres
Acres 0.51
Property Description
All the hard work has been done already! Just move in and enjoy! This adorable 1400sf home has a flat .5 acre, nice covered porch and huge overhand on back patio, enjoy your above ground pool with new liner and decking around the pool! Flat, useable backyard with shed and lean too for all your gardening equipment! NEW PAINT, NEW ROOF, NEW CARPETING, SOLAR WILL BE PAID OFF AT CLOSING! Inside you will find an adorable kitchen with pantry closet, kitchen nook big enough for large kitchen table and hutch, GR has clinker-brick alcove with woodburning free standing stove, laminate flooring, vaulted ceilings, 3 bedrooms, 2 baths! Primary bedroom has French doors to outside private backyard covered patio, tiled walk-in shower, walk-in closet. Oversized 2 car garage, inside laundry room! This home is priced to sell and will qualify for all financing! Don't Wait! Doll House!
Location
State CA
County Calaveras
Area 22033
Direction Baldwin to Kirby, or Jenny Lind Rd. to Kirby
Rooms
Master Bathroom Shower Stall(s)
Master Bedroom Outside Access
Living Room Cathedral/Vaulted, Great Room
Dining Room Breakfast Nook
Kitchen Breakfast Area, Breakfast Room, Pantry Closet
Interior
Heating Central, Wood Stove
Cooling Ceiling Fan(s), Central
Flooring Carpet, Laminate, Tile
Fireplaces Number 1
Fireplaces Type Wood Stove
Appliance Built-In Gas Range
Laundry Inside Room
Exterior
Parking Features RV Possible, Garage Facing Front
Garage Spaces 2.0
Fence Back Yard, Fenced
Pool Above Ground, Liner
Utilities Available Solar
Amenities Available Pool, Tennis Courts
Roof Type Composition
Topography Level
Porch Front Porch, Covered Patio
Private Pool Yes
Building
Lot Description Low Maintenance
Story 1
Foundation Slab
Sewer Septic System
Water Public
Architectural Style Ranch
Schools
Elementary Schools Calaveras Unified
Middle Schools Calaveras Unified
High Schools Calaveras Unified
School District Calaveras
Others
HOA Fee Include Pool
Senior Community No
Tax ID 070-024-058
Special Listing Condition None
Read Less
Want to know what your home might be worth? Contact us for a FREE valuation!

Our team is ready to help you sell your home for the highest possible price ASAP

Bought with Century 21 Tri-Dam Realty
Caleb & Valerie The Core Team
Real Estate Specialists | License ID: 02013824 02069389





