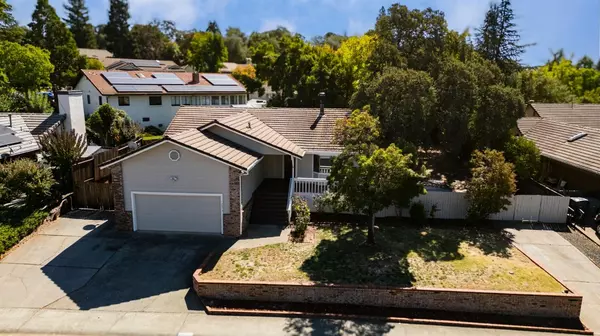$545,000
$539,900
0.9%For more information regarding the value of a property, please contact us for a free consultation.
12975 Erin DR Auburn, CA 95603
3 Beds
2 Baths
1,602 SqFt
Key Details
Sold Price $545,000
Property Type Single Family Home
Sub Type Single Family Residence
Listing Status Sold
Purchase Type For Sale
Square Footage 1,602 sqft
Price per Sqft $340
MLS Listing ID 224106463
Sold Date 10/17/24
Bedrooms 3
Full Baths 2
HOA Fees $6/ann
HOA Y/N Yes
Originating Board MLS Metrolist
Year Built 1984
Lot Size 10,572 Sqft
Acres 0.2427
Property Description
Located in the heart of Auburn in the highly desirable Country Club Estates, only moments away to all of the enjoyments that Auburn has to offer with restaurants, shopping, hardware stores, bank and, parks and nature trails- yet tucked away in this quiet neighborhood. This single level home offers a spacious floor plan. The family room has a woodstove and opens to a large backyard. A combination living room dining room gives you 2 separate living areas. The backyard has a large concrete patio (perfect for entertaining) and 2 driveways with double gates for RV or boat access/parking on each side of the home. Since this is an oversized lot, you could have a large garden.
Location
State CA
County Placer
Area 12301
Direction Hwy 49 to Luther Rd, L on Canal, L on Bandos, L on Erin (home on left).
Rooms
Family Room Cathedral/Vaulted
Master Bedroom Walk-In Closet
Living Room View
Dining Room Space in Kitchen, Dining/Living Combo
Kitchen Pantry Closet, Tile Counter
Interior
Heating Central, Wood Stove
Cooling Central
Flooring Carpet, Laminate
Fireplaces Number 1
Fireplaces Type Family Room, Wood Stove
Window Features Dual Pane Full
Appliance Built-In Gas Oven, Built-In Gas Range, Dishwasher, Disposal, Microwave
Laundry Cabinets, Inside Room
Exterior
Exterior Feature Entry Gate
Garage Attached, Boat Storage, RV Access, Garage Door Opener
Garage Spaces 2.0
Fence Back Yard, Fenced
Utilities Available Cable Available, Public, Electric, Natural Gas Connected
Amenities Available See Remarks
Roof Type Tile
Topography Level,Lot Grade Varies
Street Surface Paved
Private Pool No
Building
Lot Description Auto Sprinkler F&R, Street Lights
Story 1
Foundation Raised
Sewer Public Sewer
Water Public
Architectural Style Ranch, Traditional
Level or Stories One
Schools
Elementary Schools Auburn Union
Middle Schools Auburn Union
High Schools Placer Union High
School District Placer
Others
Senior Community No
Tax ID 052-300-036-000
Special Listing Condition None
Read Less
Want to know what your home might be worth? Contact us for a FREE valuation!

Our team is ready to help you sell your home for the highest possible price ASAP

Bought with Better Homes and Gardens RE

Caleb & Valerie The Core Team
Real Estate Specialists | License ID: 02013824 02069389





