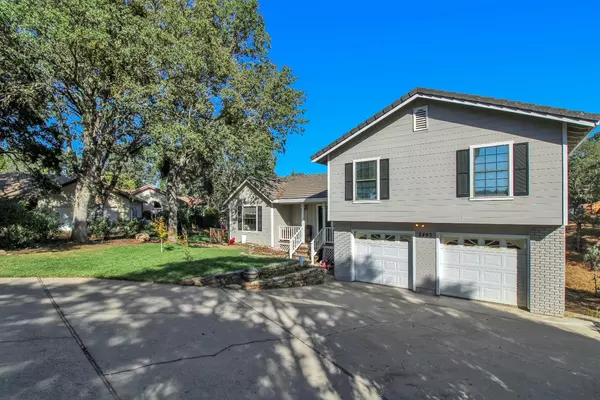$435,000
$440,000
1.1%For more information regarding the value of a property, please contact us for a free consultation.
2493 Hogan CT Valley Springs, CA 95252
3 Beds
2 Baths
1,750 SqFt
Key Details
Sold Price $435,000
Property Type Single Family Home
Sub Type Single Family Residence
Listing Status Sold
Purchase Type For Sale
Square Footage 1,750 sqft
Price per Sqft $248
Subdivision La Contenta
MLS Listing ID 224057521
Sold Date 10/30/24
Bedrooms 3
Full Baths 2
HOA Fees $23/ann
HOA Y/N Yes
Originating Board MLS Metrolist
Year Built 1995
Lot Size 0.330 Acres
Acres 0.33
Property Description
Located just minutes from the La Contenta Golf Community, Welcome to this stunning 3-bedroom home, boasting a possible fourth bedroom or office space! This modern gem is a blend of style and functionality, with eco-friendly features like solar panels and a battery backup system, ensuring you're always powered up. The new owners will have the rare opportunity to enjoy NEM 2.0 metering system for the next 14 years saving you money on your utilities. Step inside to discover the charm of this updated residence, featuring new granite countertops throughout. The open-concept design flows seamlessly, allowing for effortless entertaining. The wood laminate flooring adds warmth and character to every room. With three spacious bedrooms, there's room for everyone to enjoy their own private space. Plus, the flexibility of the possible fourth bedroom/office from the converted garage means you can customize this home to suit your needs. The backyard offers a serene escape, perfect for outdoor gatherings or simply relaxing in the sun. Don't miss the opportunity to make this beautifully updated home yours. The 4th bedroom can be converted back into the garage at no cost to the buyer.
Location
State CA
County Calaveras
Area 22032
Direction if coming from the Lodi area Take Hwy 12 towards Lake Camanche. Take slight right onto the 26 W. Make L onto Vista Del Lago. Right onto Huckleberry. Left onto Black Bart Dr. Right onto Hogan Ct. House is at End of the Cul De Sac
Rooms
Basement Partial
Master Bathroom Shower Stall(s), Granite
Master Bedroom Walk-In Closet
Living Room Cathedral/Vaulted
Dining Room Space in Kitchen
Kitchen Granite Counter
Interior
Heating Central, Fireplace(s)
Cooling Central
Flooring Laminate
Fireplaces Number 1
Fireplaces Type Living Room, Wood Burning
Appliance Built-In Gas Oven, Built-In Gas Range, Dishwasher, Disposal, Microwave
Laundry Upper Floor, Other
Exterior
Exterior Feature Balcony, Fire Pit
Garage Attached, Converted Garage, RV Possible, Uncovered Parking Spaces 2+
Garage Spaces 1.0
Fence Partial, Wood
Utilities Available Cable Available, Cable Connected, Public, Solar, Internet Available
Amenities Available Playground, Clubhouse, Golf Course
Roof Type Tile
Topography Lot Sloped,Trees Few
Street Surface Asphalt,Paved
Porch Front Porch, Back Porch
Private Pool No
Building
Lot Description Cul-De-Sac, Private, Shape Irregular, Landscape Front, See Remarks
Story 1
Foundation Raised
Sewer Public Sewer
Water Public
Architectural Style Traditional, Farmhouse
Level or Stories MultiSplit
Schools
Elementary Schools Calaveras Unified
Middle Schools Calaveras Unified
High Schools Calaveras Unified
School District Calaveras
Others
HOA Fee Include MaintenanceExterior
Senior Community No
Tax ID 074-006-032
Special Listing Condition None
Pets Description Yes
Read Less
Want to know what your home might be worth? Contact us for a FREE valuation!

Our team is ready to help you sell your home for the highest possible price ASAP

Bought with Non-MLS Office

Caleb & Valerie The Core Team
Real Estate Specialists | License ID: 02013824 02069389





