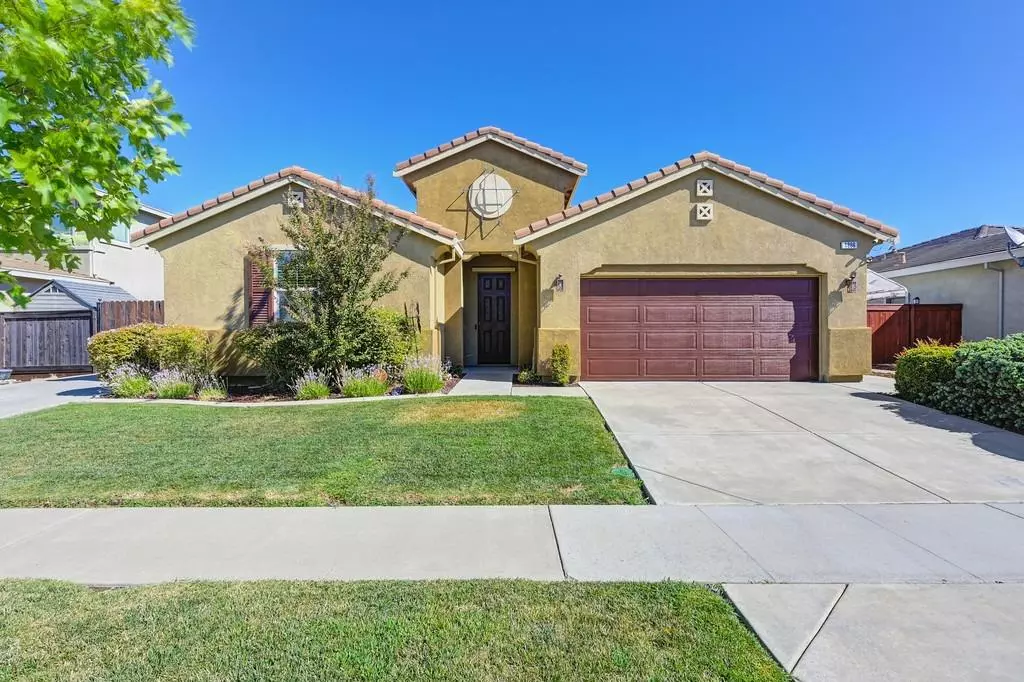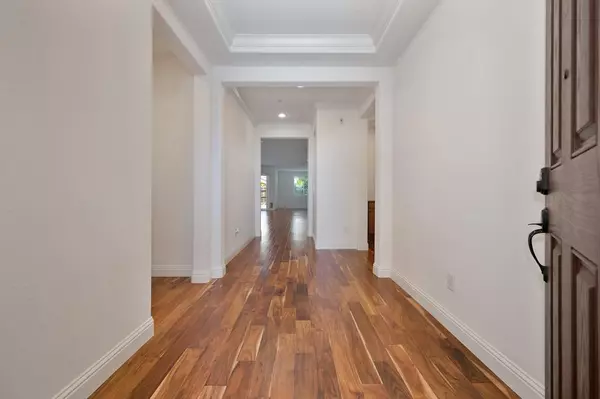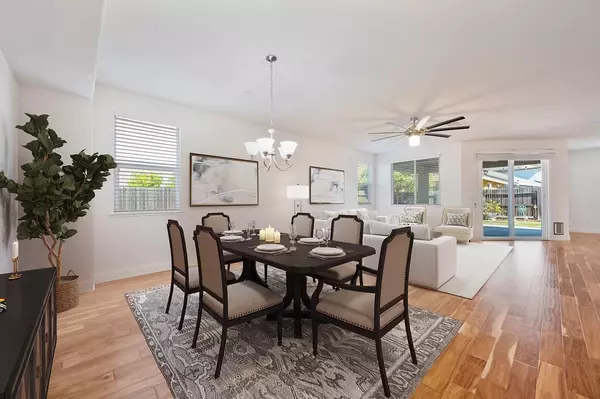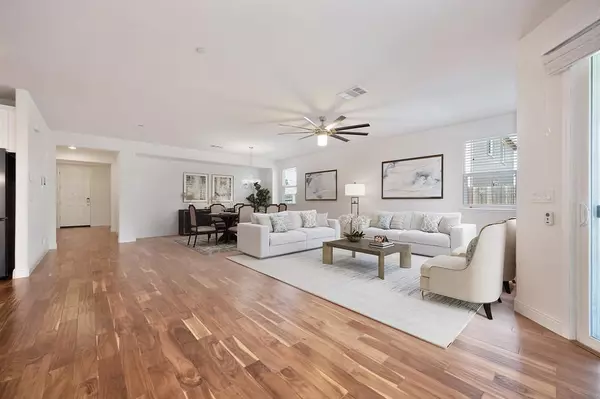$679,900
$679,900
For more information regarding the value of a property, please contact us for a free consultation.
1888 Lucca LN Lincoln, CA 95648
3 Beds
2 Baths
2,278 SqFt
Key Details
Sold Price $679,900
Property Type Single Family Home
Sub Type Single Family Residence
Listing Status Sold
Purchase Type For Sale
Square Footage 2,278 sqft
Price per Sqft $298
Subdivision Sorrento
MLS Listing ID 224092811
Sold Date 10/31/24
Bedrooms 3
Full Baths 2
HOA Y/N No
Originating Board MLS Metrolist
Year Built 2014
Lot Size 6,669 Sqft
Acres 0.1531
Property Description
This beautifully maintained single-story home in the desirable Sorrento community is sure to impress. Enjoy the easy flow of the spacious floorplan featuring an expansive great room, formal dining area, and casual family area. The kitchen, with its large island and walk-in pantry, is the heart of this move-in ready home. Comfort and convenience are evidenced by the owned solar and security systems, office/tech center, and engineered hardwood floors. An over-sized laundry room provides plenty of additional storage space. The tandem three-car garage has epoxy floors, a work sink, and overhead storage racks. Entertain your guests in the beautifully landscaped backyard with its large, covered patio. Fire safety measures include a tile roof, fire suppression system, and a fire alarm networked into the security system. There is even RV parking which can accommodate a Class A motor home. All this and no HOAs. Hurry home!
Location
State CA
County Placer
Area 12202
Direction Hwy 65 to west on Ferrari Ranch Road. Turn right onto Sorrento Parkway. Turn left onto Lucca Lane.
Rooms
Family Room Great Room
Master Bathroom Shower Stall(s), Double Sinks, Jetted Tub, Low-Flow Toilet(s), Walk-In Closet
Master Bedroom Ground Floor
Living Room Great Room
Dining Room Breakfast Nook, Dining Bar, Dining/Living Combo, Formal Area
Kitchen Pantry Closet, Granite Counter, Island, Island w/Sink
Interior
Heating Central
Cooling Ceiling Fan(s), Central
Flooring Tile, Wood
Window Features Dual Pane Full,Low E Glass Full,Window Coverings
Appliance Dishwasher, Disposal, Microwave, ENERGY STAR Qualified Appliances, Free Standing Electric Range
Laundry Cabinets, Electric, See Remarks, Inside Room
Exterior
Garage Attached, RV Access, Tandem Garage, Garage Door Opener, See Remarks
Garage Spaces 3.0
Fence Back Yard, Wood
Utilities Available Cable Available, Solar, Electric, Internet Available
Roof Type Tile
Street Surface Paved
Porch Covered Patio
Private Pool No
Building
Lot Description Auto Sprinkler F&R, Landscape Back, Landscape Front
Story 1
Foundation Concrete, Slab
Sewer Public Sewer
Water Public
Level or Stories One
Schools
Elementary Schools Western Placer
Middle Schools Western Placer
High Schools Western Placer
School District Placer
Others
Senior Community No
Tax ID 009-260-031-000
Special Listing Condition Successor Trustee Sale
Read Less
Want to know what your home might be worth? Contact us for a FREE valuation!

Our team is ready to help you sell your home for the highest possible price ASAP

Bought with Showcase Real Estate

Caleb & Valerie The Core Team
Real Estate Specialists | License ID: 02013824 02069389





