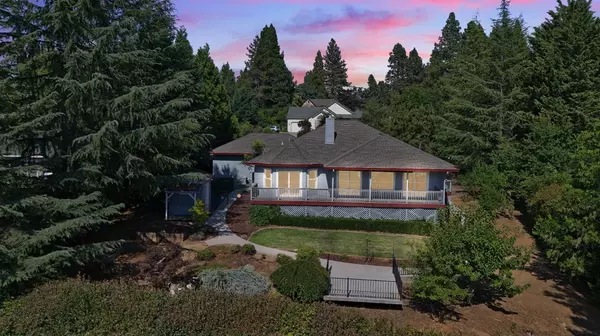$619,000
$619,000
For more information regarding the value of a property, please contact us for a free consultation.
3546 Camino Hills Camino, CA 95709
2 Beds
2 Baths
2,004 SqFt
Key Details
Sold Price $619,000
Property Type Single Family Home
Sub Type Single Family Residence
Listing Status Sold
Purchase Type For Sale
Square Footage 2,004 sqft
Price per Sqft $308
Subdivision Golf Course View Estates
MLS Listing ID 224077631
Sold Date 11/01/24
Bedrooms 2
Full Baths 2
HOA Fees $20/ann
HOA Y/N Yes
Originating Board MLS Metrolist
Year Built 2002
Lot Size 0.460 Acres
Acres 0.46
Lot Dimensions VIEW
Property Description
LOCATION-LOCATION-LOCATION! Golf Course View Estates, Camino Hills. Back yard adjoins a 2 acre parcel. Golf course closed, but you can sit on your deck & enjoy the privacy of the open land and incredible sunset views! Clean one story home has 2 bedrooms + an OFFICE(has a closet) 9 ft. ceilings. Great room features a wood stove W/brick hearth for cozy winter nights, wood floors and a wall of windows to take in the incredible views. Open to the Spacious kitchen offering a large garden window, abundant cabinets, pull out drawers, Corian counter plus a Butcher block counter at the breakfast bar. Large primary bedroom w/bay Slider to deck & view! 2 walk in closets, Tub & shower stall. Second bedroom, on other side of home, has a full bath just outside the bedroom. Duette blinds on many windows. Mature trees, Lush landscaping & walkway around home. Gardeners, planter boxes are ready for you to plant, located in front of the garden shed. Fenced back yard, grass and a lower deck w/established trees & Sm pond(not being used) Many beautiful rose bushes, however, the gardener recently cut them back too much. FANTASTIC neighborhood! Close to Apple Hill, Placerville shopping & delicious restaurant's, Lake Tahoe just an hour drive. This home IS NOT VACANT, PLEASE DO NOT DISTURB THE OWNERS-THX
Location
State CA
County El Dorado
Area 12801
Direction US 50 to right on Camino Heights Dr to left on Vista Tierra to right on Camino Hills Dr to 3rd house on right.
Rooms
Master Bathroom Shower Stall(s), Double Sinks, Soaking Tub, Jetted Tub, Tile, Tub, Window
Master Bedroom Outside Access, Walk-In Closet 2+
Living Room View, Other
Dining Room Dining Bar, Dining/Living Combo
Kitchen Butcher Block Counters, Other Counter
Interior
Heating Propane, Central, Wood Stove
Cooling Ceiling Fan(s), Central
Flooring Carpet, Tile, Wood
Fireplaces Number 1
Fireplaces Type Brick, Living Room, Wood Stove
Window Features Dual Pane Full,Window Coverings
Appliance Built-In Electric Oven, Gas Cook Top, Gas Water Heater, Dishwasher, Disposal, Microwave
Laundry Cabinets, Sink, Ground Floor, Inside Room
Exterior
Exterior Feature Dog Run
Garage Attached, Boat Storage, Garage Facing Front, Workshop in Garage, Interior Access
Garage Spaces 3.0
Fence Back Yard, None
Utilities Available Cable Available, Propane Tank Leased, Public, Electric, Other
Amenities Available None
View Pasture, Forest, Valley, Hills
Roof Type Composition
Topography Rolling,Level,Trees Many
Street Surface Asphalt,Paved
Porch Front Porch, Covered Deck, Uncovered Deck
Private Pool No
Building
Lot Description Private, Dead End, Garden, Landscape Front
Story 1
Foundation ConcretePerimeter, Raised
Sewer Septic System
Water Water District, Public
Architectural Style Ranch
Level or Stories One
Schools
Elementary Schools Camino Union
Middle Schools Camino Union
High Schools El Dorado Union High
School District El Dorado
Others
Senior Community No
Tax ID 048-610-005
Special Listing Condition Successor Trustee Sale
Pets Description Yes
Read Less
Want to know what your home might be worth? Contact us for a FREE valuation!

Our team is ready to help you sell your home for the highest possible price ASAP

Bought with Coldwell Banker Realty

Caleb & Valerie The Core Team
Real Estate Specialists | License ID: 02013824 02069389





