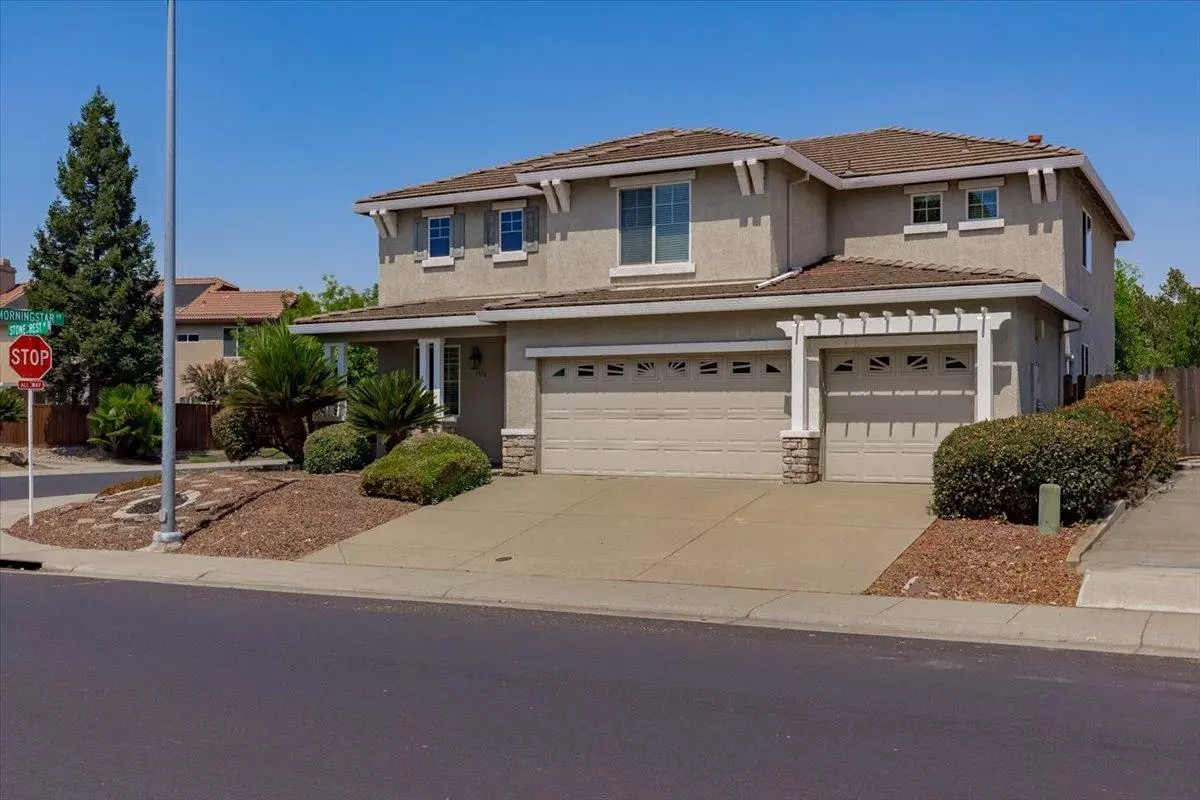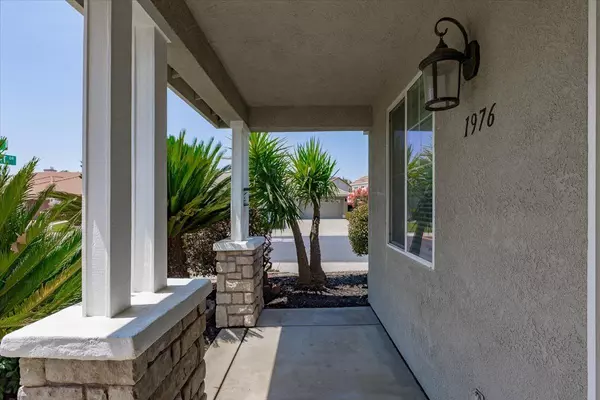$595,000
$598,000
0.5%For more information regarding the value of a property, please contact us for a free consultation.
1976 Stonecrest DR Roseville, CA 95747
3 Beds
3 Baths
2,416 SqFt
Key Details
Sold Price $595,000
Property Type Single Family Home
Sub Type Single Family Residence
Listing Status Sold
Purchase Type For Sale
Square Footage 2,416 sqft
Price per Sqft $246
Subdivision Woodcreek Oaks Village
MLS Listing ID 224084849
Sold Date 11/02/24
Bedrooms 3
Full Baths 2
HOA Y/N No
Originating Board MLS Metrolist
Year Built 2002
Lot Size 6,630 Sqft
Acres 0.1522
Property Description
Located in the desirable Woodcreek Oaks Village, this elegant two-story home spans 2,416 square feet, offering 3 bedrooms and 2.5 baths. Upon entering, you're welcomed by expansive vaulted ceilings. The layout includes an open kitchen with an island, perfect for preparing meals and hosting gatherings. The laundry room doubles as a large dual-sided walk-in pantry. This home is conveniently located by Woodcreek High School and just across from Coyote Ridge Elementary, making school commutes a breeze. Santucci Park is also within walking distance, providing a great spot for outdoor activities and relaxation. The backyard has mature fruit and citrus trees and ample space for personal landscaping projects and outdoor enjoyment. This home is not just a place to live, but a space to create lasting memories in a vibrant community.
Location
State CA
County Placer
Area 12747
Direction From Junction take a left on Stonecrest. Property is on right side
Rooms
Living Room Great Room
Dining Room Space in Kitchen
Kitchen Butlers Pantry, Tile Counter
Interior
Heating Central
Cooling Ceiling Fan(s), Central
Flooring Carpet, Tile
Fireplaces Number 1
Fireplaces Type Gas Piped
Laundry Washer Included, Inside Area
Exterior
Garage Attached
Garage Spaces 2.0
Utilities Available Electric, Natural Gas Connected
Roof Type Tile
Private Pool No
Building
Lot Description Corner
Story 2
Foundation Concrete, Slab
Sewer In & Connected
Water Public
Level or Stories Two
Schools
Elementary Schools Roseville City
Middle Schools Roseville City
High Schools Roseville Joint
School District Placer
Others
Senior Community No
Tax ID 483-060-001-000
Special Listing Condition Successor Trustee Sale
Read Less
Want to know what your home might be worth? Contact us for a FREE valuation!

Our team is ready to help you sell your home for the highest possible price ASAP

Bought with eXp Realty of California Inc.

Caleb & Valerie The Core Team
Real Estate Specialists | License ID: 02013824 02069389





