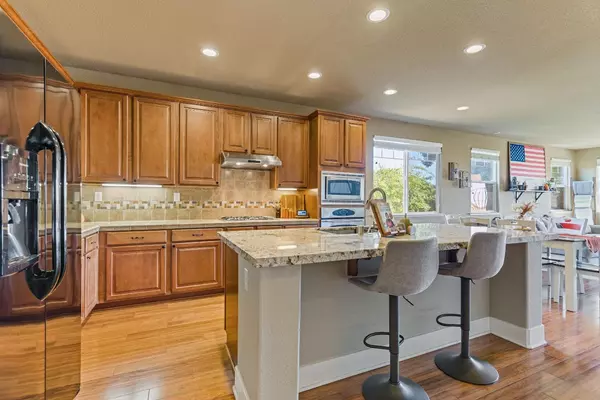$562,000
$569,000
1.2%For more information regarding the value of a property, please contact us for a free consultation.
1307 Barnhill LN Lincoln, CA 95648
3 Beds
2 Baths
1,811 SqFt
Key Details
Sold Price $562,000
Property Type Single Family Home
Sub Type Single Family Residence
Listing Status Sold
Purchase Type For Sale
Square Footage 1,811 sqft
Price per Sqft $310
Subdivision Lincoln Crossing
MLS Listing ID 224106701
Sold Date 11/04/24
Bedrooms 3
Full Baths 2
HOA Fees $135/mo
HOA Y/N Yes
Originating Board MLS Metrolist
Year Built 2006
Lot Size 5,567 Sqft
Acres 0.1278
Property Description
Charming single story home backs to vacant land with peaceful sunsets in beautiful Lincoln Crossings. HOA includes 3 outdoor pools plus indoor lap pool, workout center and family game room. This association is so fun to use year-round. You will love this well cared home with 3-bedroom 2 bath move in ready. The open kitchen and living room are great for all your entertainment. The island is such a great feature to this love kitchen with custom pantry. To top it off HOA includes the highspeed internet.
Location
State CA
County Placer
Area 12209
Direction Highway 65, exit Ferrari Ranch go left Calden Cr, left on Brentford, right Raintree cross n right on Woodford to Barnhill
Rooms
Living Room View
Dining Room Dining/Family Combo, Space in Kitchen, Dining/Living Combo
Kitchen Breakfast Area, Granite Counter
Interior
Heating Fireplace Insert, Gas
Cooling Ceiling Fan(s), Central
Flooring Carpet, Wood
Fireplaces Number 1
Fireplaces Type Circulating, Family Room
Appliance Built-In Gas Range, Dishwasher, Disposal
Laundry Cabinets, Inside Area
Exterior
Exterior Feature Covered Courtyard
Parking Features 24'+ Deep Garage, Garage Facing Front
Garage Spaces 2.0
Fence Back Yard
Pool Common Facility
Utilities Available Cable Connected, Natural Gas Connected
Amenities Available Playground, Pool, Clubhouse, Exercise Room, Game Court Interior
View Panoramic
Roof Type Tile
Topography Level
Street Surface Asphalt
Porch Covered Patio
Private Pool Yes
Building
Lot Description Auto Sprinkler F&R
Story 1
Foundation Concrete
Sewer Sewer Connected & Paid
Water Water District
Architectural Style Ranch
Level or Stories One
Schools
Elementary Schools Western Placer
Middle Schools Western Placer
High Schools Western Placer
School District Placer
Others
HOA Fee Include Pool
Senior Community No
Tax ID 327-240-018-000
Special Listing Condition Other
Pets Allowed Yes
Read Less
Want to know what your home might be worth? Contact us for a FREE valuation!

Our team is ready to help you sell your home for the highest possible price ASAP

Bought with Blue Skies Realty
Caleb & Valerie The Core Team
Real Estate Specialists | License ID: 02013824 02069389





