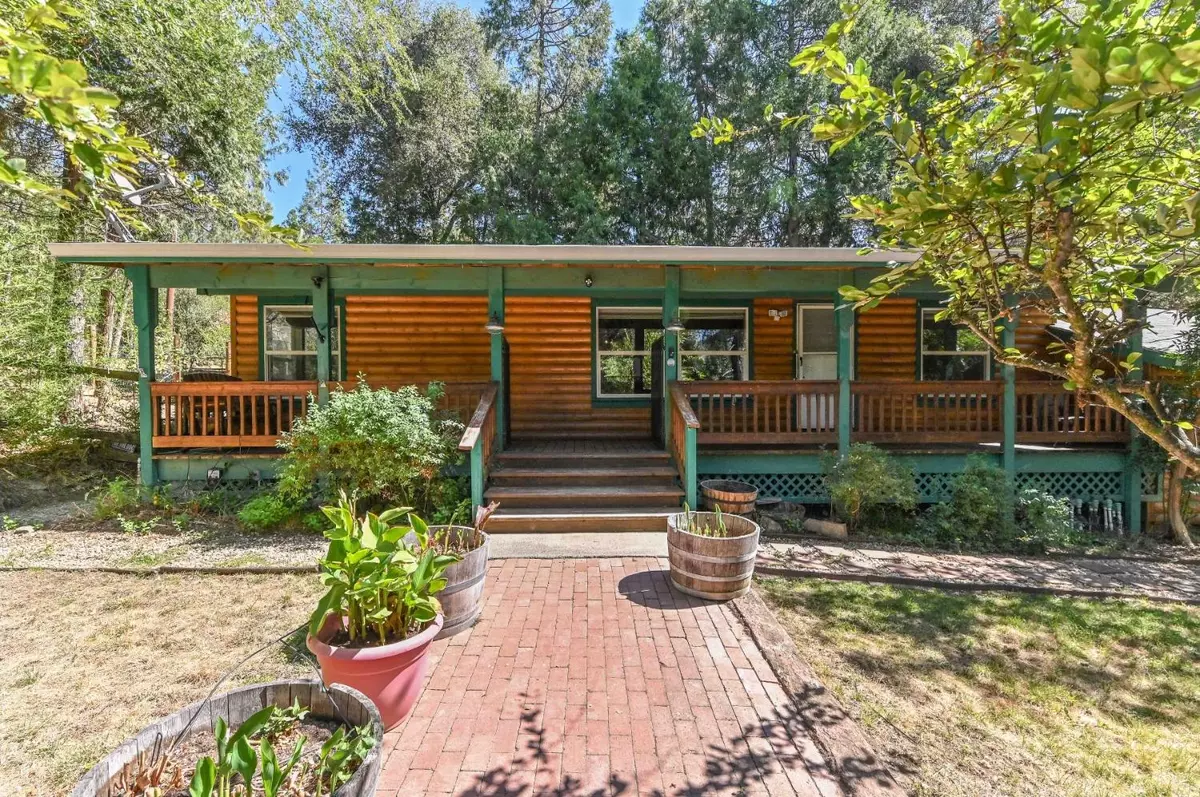$425,000
$459,000
7.4%For more information regarding the value of a property, please contact us for a free consultation.
7145 Paramount PASS Placerville, CA 95667
3 Beds
2 Baths
1,188 SqFt
Key Details
Sold Price $425,000
Property Type Manufactured Home
Sub Type Manufactured Home
Listing Status Sold
Purchase Type For Sale
Square Footage 1,188 sqft
Price per Sqft $357
MLS Listing ID 224109367
Sold Date 11/09/24
Bedrooms 3
Full Baths 2
HOA Y/N No
Originating Board MLS Metrolist
Year Built 2002
Lot Size 9.200 Acres
Acres 9.2
Property Description
This rustic-style log-manufactured home offers modern comfort. The kitchen offers updated appliances, and the laundry room is off the kitchen with outdoor access. The home features three bedrooms and two bathrooms. The primary suite has a spacious bathroom, a soaking tub, and a separate stone shower. It is situated on a 9.2-acre lot and provides ample outdoor space for relaxation and privacy. The welcoming front entrance features a large covered wood deck, perfect for enjoying the natural beauty and fresh air of the surroundings. The attached garage adds convenience, while an additional back deck expands the space for entertaining or unwinding and blends the charm of log home aesthetics with greenery and mature trees. The brick walkway and inviting front porch give the home a warm and welcoming appeal, offering many opportunities to add your personal touches and make it shine. This property makes it an ideal retreat or permanent residence for those seeking a tranquil lifestyle.
Location
State CA
County El Dorado
Area 12703
Direction Hwy 50 east, exit Missouri Flat Road turn Right. Left on Pleasant Valley. Right onto Mt Aukum Right on Paramount Pass.
Rooms
Master Bathroom Shower Stall(s), Soaking Tub, Window
Living Room Deck Attached
Dining Room Dining/Living Combo
Kitchen Breakfast Area, Pantry Closet, Granite Counter
Interior
Heating Central
Cooling Ceiling Fan(s), Other
Flooring Laminate, Tile, Vinyl
Window Features Dual Pane Full
Appliance Free Standing Gas Oven, Dishwasher, Disposal, Microwave, Plumbed For Ice Maker
Laundry Cabinets, Hookups Only, Inside Room
Exterior
Garage Attached, Boat Storage, RV Access, Deck, RV Storage, Garage Facing Front, Guest Parking Available
Garage Spaces 2.0
Fence Back Yard, Partial, Wire
Utilities Available Cable Available, Propane Tank Leased, Electric
Roof Type Composition
Topography Lot Grade Varies,Trees Many
Street Surface Paved,Gravel
Porch Front Porch, Back Porch
Private Pool No
Building
Lot Description Auto Sprinkler F&R, Pond Seasonal, Private, Stream Seasonal, Landscape Front, Landscape Misc
Story 1
Foundation PillarPostPier, Raised
Sewer Septic System
Water Well, Other
Architectural Style Log, Cabin, Ranch
Schools
Elementary Schools Gold Oak Union
Middle Schools Gold Oak Union
High Schools El Dorado Union High
School District El Dorado
Others
Senior Community No
Tax ID 078-230-055-000
Special Listing Condition Successor Trustee Sale
Read Less
Want to know what your home might be worth? Contact us for a FREE valuation!

Our team is ready to help you sell your home for the highest possible price ASAP

Bought with Compass

Caleb & Valerie The Core Team
Real Estate Specialists | License ID: 02013824 02069389





