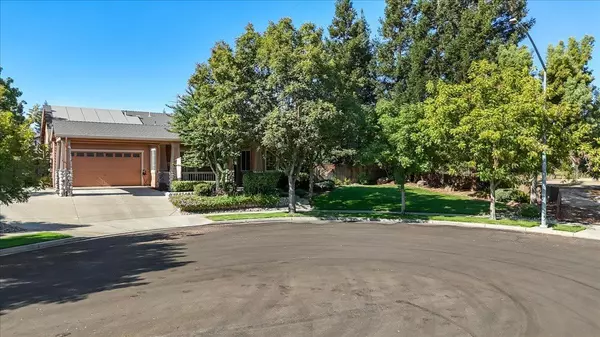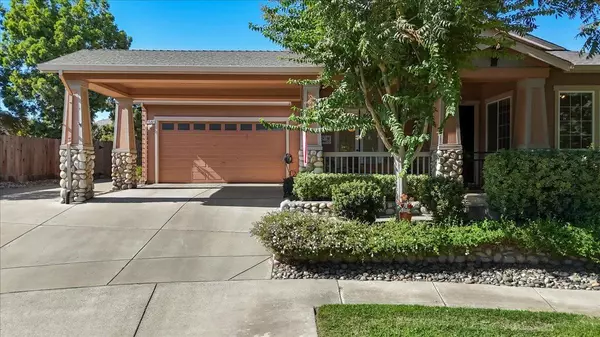$630,000
$630,000
For more information regarding the value of a property, please contact us for a free consultation.
1582 Leah CT Oakdale, CA 95361
3 Beds
2 Baths
1,893 SqFt
Key Details
Sold Price $630,000
Property Type Single Family Home
Sub Type Single Family Residence
Listing Status Sold
Purchase Type For Sale
Square Footage 1,893 sqft
Price per Sqft $332
Subdivision Burchell Hill
MLS Listing ID 224109381
Sold Date 11/13/24
Bedrooms 3
Full Baths 2
HOA Y/N No
Originating Board MLS Metrolist
Year Built 2003
Lot Size 0.290 Acres
Acres 0.29
Property Description
Tree-lined streets welcome you home to the highly sought-after Burchell Hill area, near walking trails and just a 5-minute walk to the Stanislaus River. This charming home is nestled on a rare 0.29-acre cul-de-sac lot and features a lovely front porch and porte-cochere - perfect for enjoying morning coffee or unwinding after a busy day. The single-story layout includes a spacious great room, a formal dining room with elegant French doors opening to a patio, low-maintenance flooring, and a charming kitchen with a full pantry and breakfast bar. The primary suite has a walk-in closet, dual vanities, and a sunken tub, offering privacy from the other two bedrooms and guest bath. Additionally, the home is well-appointed for the future with an OWNED solar system for energy savings, garage LED lights, a wall plug wired for a 30amp electric car charging station, 110V RV plug, a smart thermostat, Arlo security cameras, and a smart garage door. Surrounded by mature landscaping, the private backyard features a stunning vinyl pergola over a large patio area, raised planter beds, and ample space for a pool, workshop, or ADU. This lovely property is located in the historic town of Oakdale, which celebrates the western heritage of the Central Valley through its ranching and rodeo traditions.
Location
State CA
County Stanislaus
Area 20202
Direction Highway 108/120 (F Street). North on Maag. Right on Leah Court. It is located at the end of the court on the left. There is no sign on the property.
Rooms
Master Bathroom Shower Stall(s), Double Sinks, Sunken Tub, Tub, Walk-In Closet, Window
Master Bedroom Ground Floor
Living Room Great Room
Dining Room Formal Room, Dining Bar, Dining/Living Combo
Kitchen Breakfast Area, Pantry Closet, Island, Synthetic Counter, Kitchen/Family Combo
Interior
Interior Features Formal Entry
Heating Central
Cooling Central, Whole House Fan
Flooring Carpet, Laminate, Tile
Fireplaces Number 1
Fireplaces Type Stone, Family Room, Gas Starter
Window Features Dual Pane Full
Appliance Built-In Electric Oven, Free Standing Refrigerator, Gas Cook Top, Dishwasher, Disposal, Microwave, Double Oven
Laundry Cabinets, Dryer Included, Sink, Electric, Gas Hook-Up, Washer Included, Inside Room
Exterior
Garage 24'+ Deep Garage, RV Possible, Drive Thru Garage, EV Charging, Tandem Garage, Garage Door Opener, Garage Facing Front, Uncovered Parking Spaces 2+
Garage Spaces 3.0
Fence Back Yard, Metal, Wood, Front Yard
Utilities Available Cable Available, Public, Solar, Internet Available, Natural Gas Connected
View Orchard
Roof Type Composition
Topography Snow Line Below,Lot Sloped
Street Surface Paved
Porch Front Porch, Covered Patio, Uncovered Patio
Private Pool No
Building
Lot Description Auto Sprinkler F&R, Cul-De-Sac, Private, Curb(s)/Gutter(s), Dead End, Landscape Back, Landscape Front
Story 1
Foundation Slab
Sewer Sewer Connected, Sewer Connected & Paid, Septic Connected
Water Meter on Site, Water District, Public
Architectural Style Contemporary
Level or Stories One
Schools
Elementary Schools Oakdale Joint
Middle Schools Oakdale Joint
High Schools Oakdale Joint
School District Stanislaus
Others
Senior Community No
Tax ID 064-075-031
Special Listing Condition Offer As Is
Pets Description Yes, Cats OK, Dogs OK
Read Less
Want to know what your home might be worth? Contact us for a FREE valuation!

Our team is ready to help you sell your home for the highest possible price ASAP

Bought with RE/MAX Executive

Caleb & Valerie The Core Team
Real Estate Specialists | License ID: 02013824 02069389





