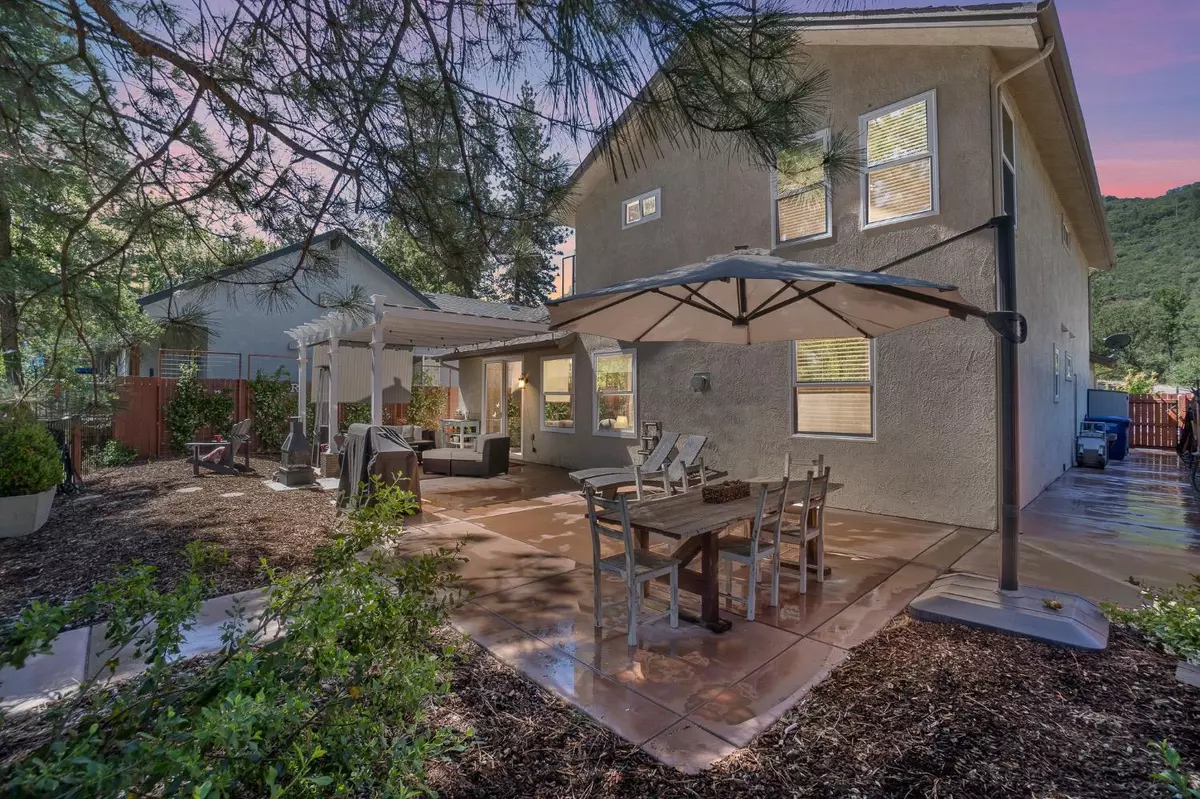$525,000
$549,900
4.5%For more information regarding the value of a property, please contact us for a free consultation.
48395 Victoria CT Oakhurst, CA 93644
4 Beds
3 Baths
2,123 SqFt
Key Details
Sold Price $525,000
Property Type Single Family Home
Sub Type Single Family Residence
Listing Status Sold
Purchase Type For Sale
Square Footage 2,123 sqft
Price per Sqft $247
MLS Listing ID 224065664
Sold Date 11/21/24
Bedrooms 4
Full Baths 3
HOA Y/N No
Originating Board MLS Metrolist
Year Built 2002
Lot Size 6,969 Sqft
Acres 0.16
Property Description
A stunning property surrounded by breathtaking nature and abundant wildlife. Located near the South Gate of Yosemite National Park and Bass Lake but conveniently close to downtown for shopping and dining. This 4 bedroom home offers the perfect combination of luxury living and outdoor adventure. Backing up to a community pond, a haven for a variety of wildlife, this newly remodeled property has large bedrooms, 2 walk-closets in the master suite, tall ceilings and windows to bring in natural light and a kitchen designed for cooking and entertaining. On-site parking for your RV or boat with an oversized garage, paved private side-yards,and low-maintenance landscaping gives you more time to soak in and enjoy views from the comfort of your backyard or explore nearby hiking trails. Whether you're an outdoor enthusiast or simply seeking a peaceful low-maintenance retreat, 48395 Victoria Court offers the perfect blend of nature and luxury living.
Location
State CA
County Madera
Area 23001
Direction From Fresno, take 41 North towards Oakhurst. Turn left on Victoria Lane. Head down the road to Victoria Court, turn right and home will be on your left.
Rooms
Living Room View
Dining Room Formal Area
Kitchen Breakfast Area, Butlers Pantry, Granite Counter, Island
Interior
Heating Central
Cooling Central
Flooring Laminate
Fireplaces Number 1
Fireplaces Type Living Room
Laundry Cabinets, Inside Room
Exterior
Parking Features Attached, RV Possible, Garage Door Opener, Garage Facing Front, Guest Parking Available
Garage Spaces 2.0
Fence Back Yard
Utilities Available Propane Tank Owned
Roof Type Composition
Porch Covered Patio
Private Pool No
Building
Lot Description Pond Year Round
Story 2
Foundation Concrete
Sewer Public Sewer
Water Private
Level or Stories Two
Schools
Elementary Schools Other
Middle Schools Other
High Schools Other
School District Other
Others
Senior Community No
Tax ID 064-082-002
Special Listing Condition None
Read Less
Want to know what your home might be worth? Contact us for a FREE valuation!

Our team is ready to help you sell your home for the highest possible price ASAP

Bought with Non-MLS Office
Caleb & Valerie The Core Team
Real Estate Specialists | License ID: 02013824 02069389





