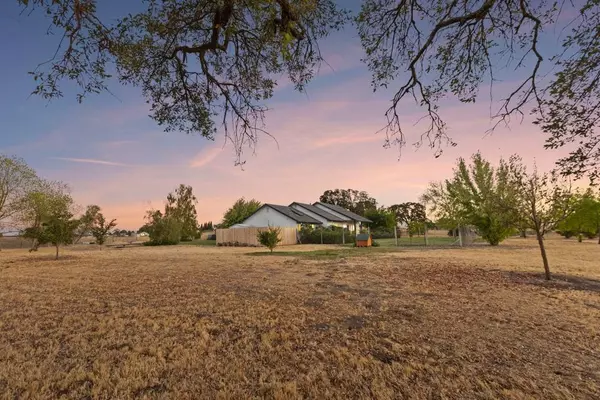$500,000
$500,000
For more information regarding the value of a property, please contact us for a free consultation.
1340 Duck Creek RD Ione, CA 95640
3 Beds
2 Baths
1,642 SqFt
Key Details
Sold Price $500,000
Property Type Single Family Home
Sub Type Single Family Residence
Listing Status Sold
Purchase Type For Sale
Square Footage 1,642 sqft
Price per Sqft $304
Subdivision Lake Camanche Village
MLS Listing ID 224114830
Sold Date 11/27/24
Bedrooms 3
Full Baths 2
HOA Fees $6/ann
HOA Y/N Yes
Originating Board MLS Metrolist
Year Built 2001
Lot Size 2.040 Acres
Acres 2.04
Property Description
This home offers an open floor plan that's ideal for your family. Fresh paint and modern flooring which means it's ready for you to move in and enjoy right away. The flexible garage space provides extra room for whatever you need like a home gym, office, or a functional garage. When the seasonal creek runs, it fills the pond and the rock water feature in the backyard adds another level to the home, this property gives you your own slice of tranquility. You could also fill the pond from the well if you choose. This beautiful two-acre property is just minutes from Lake Camanche. It's peaceful and offers great privacy. The friendly community offers amenities like tennis courts, basketball courts and a playground. This is more than just a house it's your gateway to the outdoor lifestyle you've been looking for.
Location
State CA
County Amador
Area 22002
Direction From Village drive take Goose Creek Road West, then turn right on Duck Creek Road
Rooms
Master Bathroom Closet, Double Sinks, Skylight/Solar Tube, Tub w/Shower Over, Window
Master Bedroom Closet, Walk-In Closet 2+
Living Room Great Room
Dining Room Breakfast Nook, Space in Kitchen
Kitchen Pantry Cabinet, Laminate Counter
Interior
Interior Features Skylight(s)
Heating Central, Electric
Cooling Ceiling Fan(s), Central, Whole House Fan
Flooring Laminate, Vinyl, Wood
Equipment Attic Fan(s)
Window Features Dual Pane Full,Window Coverings,Window Screens
Appliance Free Standing Gas Range, Dishwasher, Disposal, Plumbed For Ice Maker
Laundry Inside Room
Exterior
Parking Features Converted Garage, RV Possible, RV Storage, Garage Door Opener, Garage Facing Side, Interior Access
Garage Spaces 2.0
Fence Partial Cross, Cross Fenced, Front Yard
Pool Above Ground, On Lot
Utilities Available Propane Tank Leased, Public, Internet Available
Amenities Available Playground, Game Court Exterior, Tennis Courts
View Pasture
Roof Type Composition
Topography Lot Sloped,Trees Few,Trees Many
Street Surface Paved
Porch Back Porch
Private Pool Yes
Building
Lot Description Auto Sprinkler F&R, Pond Seasonal, Dead End, Shape Regular, Landscape Back, Landscape Front
Story 1
Foundation Slab
Sewer Septic Connected, Septic System
Water Well
Architectural Style Ranch
Level or Stories One
Schools
Elementary Schools Amador Unified
Middle Schools Amador Unified
High Schools Amador Unified
School District Amador
Others
Senior Community No
Tax ID 003-612-004-000
Special Listing Condition None
Pets Allowed Yes
Read Less
Want to know what your home might be worth? Contact us for a FREE valuation!

Our team is ready to help you sell your home for the highest possible price ASAP

Bought with Parker Realty
Caleb & Valerie The Core Team
Real Estate Specialists | License ID: 02013824 02069389





