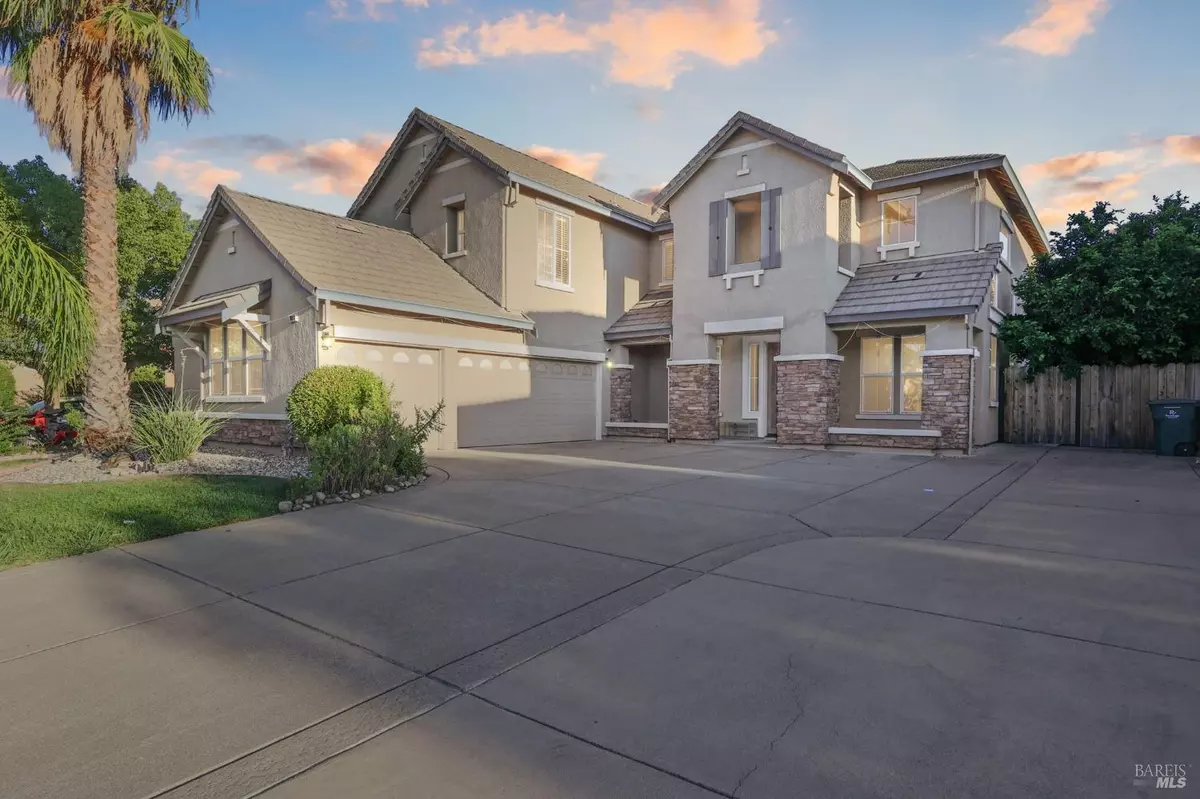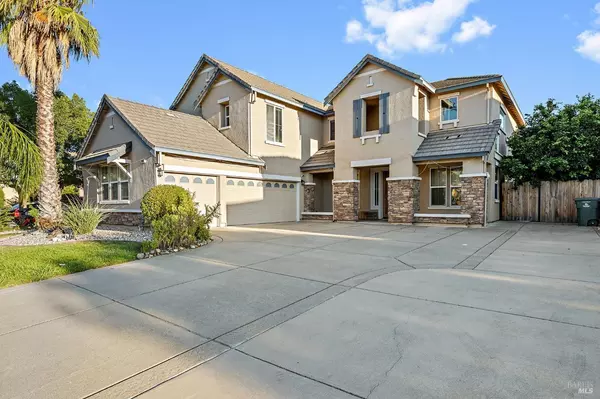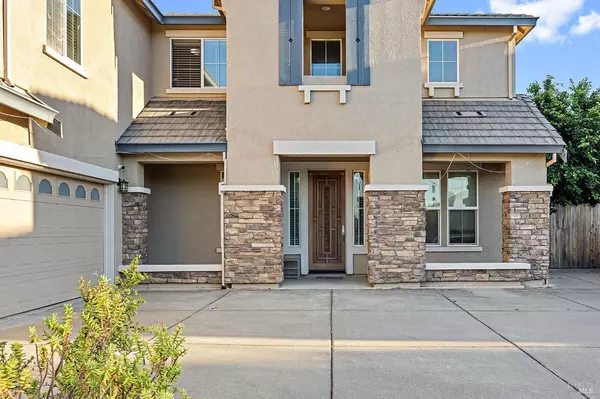$855,000
$849,000
0.7%For more information regarding the value of a property, please contact us for a free consultation.
1000 Brighton CT Vacaville, CA 95687
5 Beds
3 Baths
3,431 SqFt
Key Details
Sold Price $855,000
Property Type Single Family Home
Sub Type Single Family Residence
Listing Status Sold
Purchase Type For Sale
Square Footage 3,431 sqft
Price per Sqft $249
MLS Listing ID 324069417
Sold Date 12/06/24
Bedrooms 5
Full Baths 3
HOA Y/N No
Originating Board BAREIS MLS
Year Built 2007
Lot Size 9,435 Sqft
Acres 0.2166
Property Description
This exquisite 5-bedroom, 3-bathroom residence offers a harmonious blend of modern comfort and classic elegance. Situated on a generous 9,437 square-foot lot in the sought-after Southtown neighborhood, this home provides ample space for both relaxation and entertaining. The spacious kitchen features granite countertops, stainless steel appliances, and a walk-in pantry, making it a chef's dream. The open-concept living spaces, including a family room with a gas fireplace, create a warm and inviting atmosphere. The master suite offers a luxurious retreat with a soaking tub, a walk-in closet, and serene views. The beautifully landscaped backyard provides a private sanctuary for outdoor gatherings and relaxation. Enjoy the convenience of living in a highly desirable neighborhood with easy access to parks, schools, and shopping. This exceptional property is a must-see for those seeking a modern, comfortable, and family-friendly lifestyle.
Location
State CA
County Solano
Area Vacaville 4
Direction Nut Tree to Newcastle Drive to (R)@ Turnbridge ST to Brighton Ct.
Rooms
Master Bathroom Window, Walk-In Closet, Tub, Shower Stall(s), Double Sinks
Master Bedroom Walk-In Closet 2+
Dining Room Formal Area, Dining/Family Combo
Kitchen Pantry Closet, Island w/Sink, Granite Counter
Interior
Heating Fireplace(s), Central
Cooling Central
Flooring Wood, Carpet
Fireplaces Number 1
Fireplaces Type Raised Hearth, Family Room
Window Features Dual Pane Full
Appliance Self/Cont Clean Oven, Hood Over Range, Gas Cook Top, Free Standing Refrigerator, Disposal, Dishwasher
Laundry Washer Included, Upper Floor, Inside Room, Hookups Only, Ground Floor, Dryer Included
Exterior
Parking Features RV Access, Detached, Attached
Garage Spaces 3.0
Fence Back Yard
Utilities Available Solar, Public
Roof Type Tile
Porch Uncovered Patio
Total Parking Spaces 5
Private Pool No
Building
Lot Description Landscape Front, Landscape Back, Court
Story 2
Sewer Public Sewer
Water Public
Schools
Elementary Schools Vacaville Unified
Middle Schools Vacaville Unified
High Schools Vacaville Unified
School District Solano
Others
Senior Community No
Tax ID 0136-773-070
Special Listing Condition None
Read Less
Want to know what your home might be worth? Contact us for a FREE valuation!

Our team is ready to help you sell your home for the highest possible price ASAP

Bought with Owners Group Realty
Caleb & Valerie The Core Team
Real Estate Specialists | License ID: 02013824 02069389





