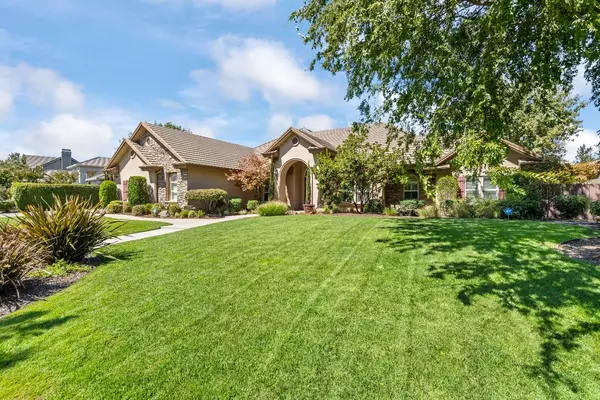$1,500,000
$1,625,000
7.7%For more information regarding the value of a property, please contact us for a free consultation.
1875 Doak BLVD Ripon, CA 95366
3 Beds
4 Baths
3,564 SqFt
Key Details
Sold Price $1,500,000
Property Type Single Family Home
Sub Type Single Family Residence
Listing Status Sold
Purchase Type For Sale
Square Footage 3,564 sqft
Price per Sqft $420
Subdivision Montecito Estates
MLS Listing ID 224102329
Sold Date 12/16/24
Bedrooms 3
Full Baths 3
HOA Y/N No
Originating Board MLS Metrolist
Year Built 2002
Lot Size 0.453 Acres
Acres 0.4528
Property Description
Welcome to Beautiful Custom Built Montecito Estates! This gorgeous single story home is located in one of Ripon's finest neighborhoods on nearly 1/2 an acre and has the perfect location with wonderful privacy. This home features 3 large bedrooms and 3 1/2 bathrooms, office/bedroom, formal dining room, formal living room and family room. Great bright open kitchen with large walk in pantry, stainless steel appliances and ample natural light. Shutters throughout the house really allow this home to shine. Grand sized laundry room will really make laundry more enjoyable. Large guest bedrooms with jack and jill bathroom on one wing. Spacious and bright Master Bedroom with sitting area, outdoor access to pool, and absolutely stunning walk in closet which is sure to impress. Relax after your swim or work out in your private sauna or jetted tub. Amazing and private outdoor space with sparkling solar heated pool. Outdoor fireplace is perfect for entertaining! Don't forget the 4 car garage with so much storage and a walk up attic. This stunning single story custom built home is truly a treasure!
Location
State CA
County San Joaquin
Area 20508
Direction DOAK CLOSE TO MOHLER. CLOSE TO ENTERANCE OF RIVERVIEW CIRCLE.
Rooms
Family Room Great Room
Master Bathroom Sauna, Shower Stall(s), Double Sinks, Skylight/Solar Tube, Jetted Tub, Tile, Walk-In Closet, Window
Master Bedroom Ground Floor, Walk-In Closet, Outside Access, Sitting Area
Living Room Great Room
Dining Room Formal Room, Formal Area
Kitchen Breakfast Area, Pantry Cabinet, Pantry Closet, Granite Counter, Island
Interior
Interior Features Skylight Tube, Skylight(s)
Heating Central, Fireplace Insert, Gas, MultiUnits
Cooling Ceiling Fan(s), Central, MultiUnits
Flooring Carpet, Tile
Fireplaces Number 1
Fireplaces Type Insert, Family Room
Window Features Dual Pane Full,Window Screens
Appliance Gas Cook Top, Gas Plumbed, Gas Water Heater, Dishwasher, Disposal, Microwave, Double Oven, Wine Refrigerator
Laundry Cabinets, Sink, Inside Room
Exterior
Exterior Feature Fireplace
Parking Features Attached, Garage Facing Front, Garage Facing Side
Garage Spaces 4.0
Fence Back Yard
Pool Built-In, Solar Heat
Utilities Available Cable Available, Cable Connected, Dish Antenna, Solar, Electric, Internet Available, Natural Gas Connected, See Remarks
Roof Type Tile
Topography Level
Private Pool Yes
Building
Lot Description Auto Sprinkler F&R, Curb(s)/Gutter(s), Landscape Back, Landscape Front
Story 1
Foundation Slab
Sewer In & Connected
Water Meter on Site, Public
Architectural Style Contemporary
Level or Stories One
Schools
Elementary Schools Ripon Unified
Middle Schools Ripon Unified
High Schools Ripon Unified
School District San Joaquin
Others
Senior Community No
Tax ID 257-430-16
Special Listing Condition None
Read Less
Want to know what your home might be worth? Contact us for a FREE valuation!

Our team is ready to help you sell your home for the highest possible price ASAP

Bought with Real Estate Store

Caleb & Valerie The Core Team
Real Estate Specialists | License ID: 02013824 02069389





