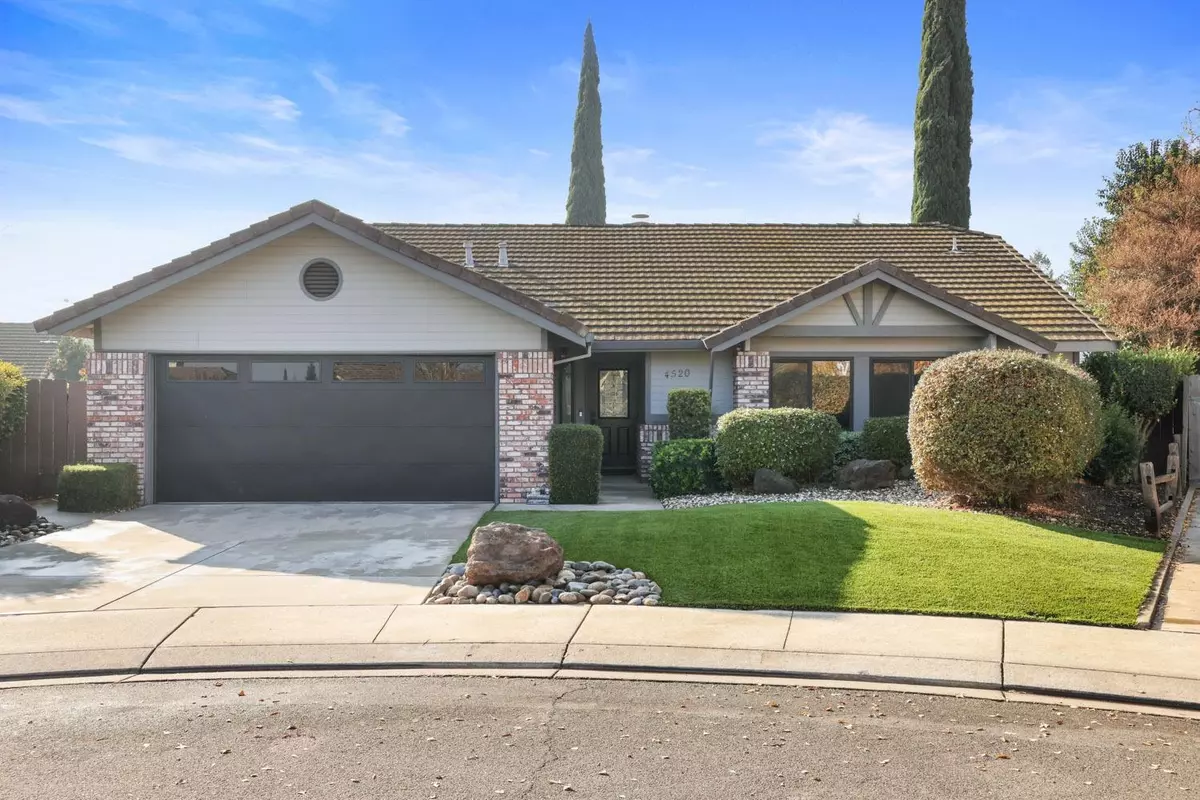$540,000
$530,000
1.9%For more information regarding the value of a property, please contact us for a free consultation.
4520 Windermere CT Salida, CA 95368
3 Beds
2 Baths
1,662 SqFt
Key Details
Sold Price $540,000
Property Type Single Family Home
Sub Type Single Family Residence
Listing Status Sold
Purchase Type For Sale
Square Footage 1,662 sqft
Price per Sqft $324
MLS Listing ID 224131011
Sold Date 12/23/24
Bedrooms 3
Full Baths 2
HOA Y/N No
Originating Board MLS Metrolist
Year Built 1988
Lot Size 6,821 Sqft
Acres 0.1566
Property Description
Step into this beautifully maintained 3-bedroom, 2-bath home in a quiet cul-de-sac! Lovingly cared for with regular maintenance, professional pest control, and thoughtful updates, this move-in-ready gem is a perfect blend of style and comfort. The living room greets you with stunning vaulted ceilings, creating an open, airy ambiance. French doors lead you to the outdoor covered patio, perfect for relaxing or entertaining year-round. The spacious master suite offers an oversized walk-in closet, a soaking tub, a large walk-in shower, and private outdoor access. Plantation shutters add timeless charm and allow you to control the perfect amount of natural light. The remodeled kitchen features granite countertops, sleek black stainless steel appliances, an eat-in area, and abundant storage for all your needs. The beautifully landscaped front and back yards with low-maintenance artificial turf keep outdoor upkeep to a minimum. With central heat and air replaced in 2021, a newer hot water heater, and an owned solar system, this home is as efficient as it is beautiful. This one won't last long. Schedule your tour today!
Location
State CA
County Stanislaus
Area 20110
Direction Kiernan to Sisk, left on Wallasey Way, left on Tewkesbury Way, right on Windermere Ct.
Rooms
Master Bathroom Shower Stall(s), Double Sinks
Master Bedroom Walk-In Closet, Outside Access
Living Room Cathedral/Vaulted
Dining Room Breakfast Nook, Dining Bar, Space in Kitchen, Dining/Living Combo
Kitchen Breakfast Area, Pantry Cabinet, Granite Counter
Interior
Heating Central, Fireplace(s)
Cooling Ceiling Fan(s), Central
Flooring Carpet, Laminate, Linoleum, Other
Fireplaces Number 1
Fireplaces Type Living Room
Equipment Intercom
Window Features Dual Pane Full
Appliance Dishwasher, Disposal, Microwave, Free Standing Electric Range
Laundry Cabinets, Hookups Only, Inside Area
Exterior
Parking Features Attached, Garage Facing Front
Garage Spaces 2.0
Fence Back Yard
Utilities Available Cable Available, Public, Solar
Roof Type Tile
Porch Covered Patio
Private Pool No
Building
Lot Description Auto Sprinkler F&R, Cul-De-Sac, Curb(s)/Gutter(s), Grass Artificial, Landscape Back, Landscape Front
Story 1
Foundation Slab
Sewer Public Sewer
Water Public
Schools
Elementary Schools Salida Union
Middle Schools Salida Union
High Schools Modesto City
School District Stanislaus
Others
Senior Community No
Tax ID 136-022-042-000
Special Listing Condition None
Read Less
Want to know what your home might be worth? Contact us for a FREE valuation!

Our team is ready to help you sell your home for the highest possible price ASAP

Bought with EXIT Realty Consultants

Caleb & Valerie The Core Team
Real Estate Specialists | License ID: 02013824 02069389





