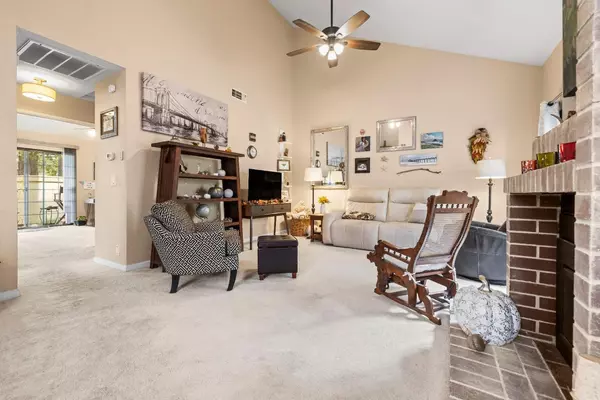$405,000
$400,000
1.3%For more information regarding the value of a property, please contact us for a free consultation.
7611 Creekridge LN Citrus Heights, CA 95610
2 Beds
2 Baths
1,146 SqFt
Key Details
Sold Price $405,000
Property Type Townhouse
Sub Type Townhouse
Listing Status Sold
Purchase Type For Sale
Square Footage 1,146 sqft
Price per Sqft $353
Subdivision Creekridge
MLS Listing ID 224127482
Sold Date 12/24/24
Bedrooms 2
Full Baths 2
HOA Fees $371/mo
HOA Y/N Yes
Originating Board MLS Metrolist
Year Built 1985
Lot Size 2,479 Sqft
Acres 0.0569
Property Description
Rustic, tree lined street leads to this charming 2 bed, 2 bath townhome located in the highly desirable Creekridge community in Citrus Heights. Situated at the rear of the community, providing a tranquil setting with minimal traffic. There are 3 patios, one off the primary bedroom, one off the laundry room, and a private atrium that brings in tons of light during the day. Residents enjoy two lighted tennis/pickleball courts, a pool, hot tub, and trails along the peaceful greenbelt that runs the entire length of the community. Less than a mile from C-Bar-C park/dog park. Near many miles of walking/bike paths that wind throughout Citrus Heights.
Location
State CA
County Sacramento
Area 10610
Direction From I-80, exit Greenback Ln., go east. Turn left on Sunrise Ave., Righ on Oak Ave, and lef into community. Home is near the back on the left.
Rooms
Master Bathroom Shower Stall(s), Double Sinks, Walk-In Closet, Window
Master Bedroom Outside Access
Living Room Cathedral/Vaulted, Great Room
Dining Room Dining/Living Combo
Kitchen Tile Counter
Interior
Heating Central, Fireplace Insert, Heat Pump
Cooling Central, Heat Pump
Flooring Carpet, Laminate, Tile
Fireplaces Number 1
Fireplaces Type Gas Log
Appliance Free Standing Gas Range, Free Standing Refrigerator, Gas Water Heater, Hood Over Range, Microwave
Laundry Cabinets, Electric, Inside Room
Exterior
Parking Features Attached, Restrictions, Side-by-Side, Garage Facing Rear, Guest Parking Available
Garage Spaces 2.0
Fence None
Pool Common Facility
Utilities Available Cable Available, Public, Electric, Natural Gas Connected
Amenities Available Pool, Spa/Hot Tub, Tennis Courts, Trails, See Remarks
Roof Type Composition
Street Surface Asphalt
Porch Enclosed Patio
Private Pool Yes
Building
Lot Description Corner
Story 1
Foundation Slab
Sewer Public Sewer
Water Public
Architectural Style Other
Level or Stories One
Schools
Elementary Schools San Juan Unified
Middle Schools San Juan Unified
High Schools San Juan Unified
School District Sacramento
Others
HOA Fee Include MaintenanceExterior, MaintenanceGrounds, Pool
Senior Community No
Restrictions Rental(s),Board Approval,Signs,Exterior Alterations,Parking
Tax ID 224-0810-021-0000
Special Listing Condition None
Pets Allowed Yes, Number Limit
Read Less
Want to know what your home might be worth? Contact us for a FREE valuation!

Our team is ready to help you sell your home for the highest possible price ASAP

Bought with Navigate Realty

Caleb & Valerie The Core Team
Real Estate Specialists | License ID: 02013824 02069389





