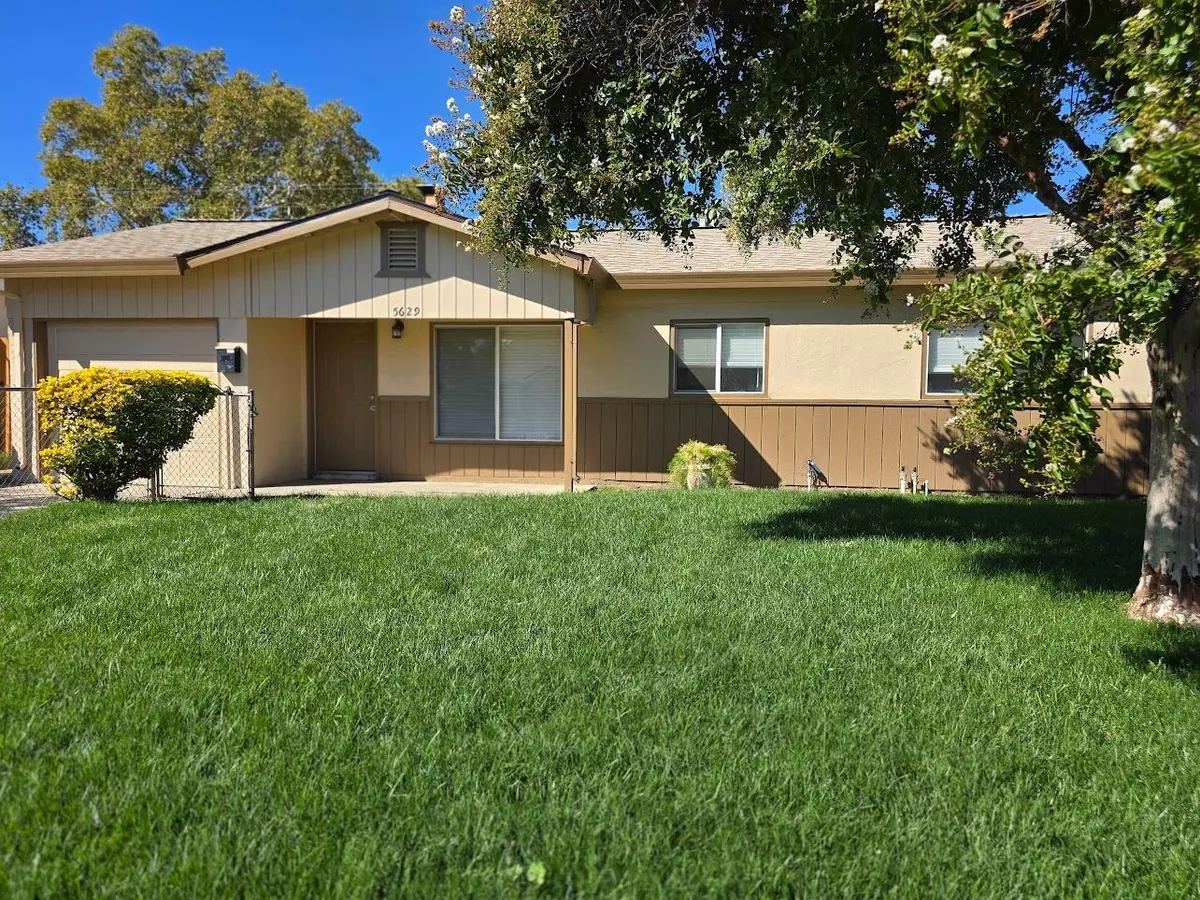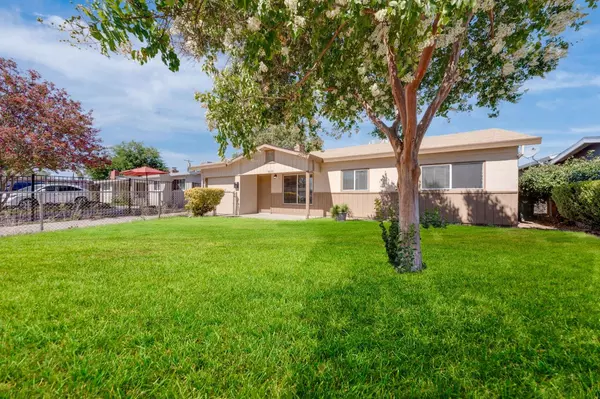$395,000
$385,000
2.6%For more information regarding the value of a property, please contact us for a free consultation.
5629 Rosario BLVD North Highlands, CA 95660
4 Beds
1 Bath
1,329 SqFt
Key Details
Sold Price $395,000
Property Type Single Family Home
Sub Type Single Family Residence
Listing Status Sold
Purchase Type For Sale
Square Footage 1,329 sqft
Price per Sqft $297
Subdivision Mission Rancho
MLS Listing ID 224110934
Sold Date 12/28/24
Bedrooms 4
Full Baths 1
HOA Y/N No
Originating Board MLS Metrolist
Year Built 1954
Lot Size 5,227 Sqft
Acres 0.12
Property Description
BACK ON MARKET with a New Roof! Crisp and clean this Beautifully Remodeled home is Move-in ready. The Warm white painted walls are a nice contrast to the bright white trim on the doors, and baseboards. New whitewashed oak Laminate flooring compliments the new white cabinets, subway tile backsplash, and butcher block counters along with all new Stainless Steel Appliances, New HVAC, New Water Heater and a New Garage Door too. New Sod Lawn was laid along with auto sprinklers. There have been a few additions made over the years. New Circuit breaker box installed 3/13/24. Clear Pest Report attached. Photos are virtually staged.
Location
State CA
County Sacramento
Area 10660
Direction Take Watt Ave and go east on A street and left on Rosario Blvd.
Rooms
Family Room Cathedral/Vaulted, Open Beam Ceiling
Living Room Other
Dining Room Formal Room, Dining/Family Combo, Formal Area
Kitchen Butcher Block Counters, Kitchen/Family Combo
Interior
Interior Features Cathedral Ceiling, Open Beam Ceiling
Heating Central
Cooling Ceiling Fan(s), Central
Flooring Carpet, Laminate, Tile
Fireplaces Number 1
Fireplaces Type Brick, Family Room
Appliance Free Standing Gas Range, Dishwasher, Disposal, Microwave, See Remarks
Laundry In Garage
Exterior
Parking Features Attached, Uncovered Parking Space
Garage Spaces 1.0
Fence Wood
Utilities Available Public
Roof Type Composition
Topography Level
Porch Front Porch, Covered Patio
Private Pool No
Building
Lot Description Curb(s)/Gutter(s)
Story 1
Foundation Slab
Sewer Sewer Connected, Sewer in Street, In & Connected
Water Water District, Public
Architectural Style Bungalow, Cottage
Level or Stories One
Schools
Elementary Schools Twin Rivers Unified
Middle Schools Twin Rivers Unified
High Schools Twin Rivers Unified
School District Sacramento
Others
Senior Community No
Tax ID 218-0201-008-0000
Special Listing Condition Probate Listing
Read Less
Want to know what your home might be worth? Contact us for a FREE valuation!

Our team is ready to help you sell your home for the highest possible price ASAP

Bought with ROA California Inc
Caleb & Valerie The Core Team
Real Estate Specialists | License ID: 02013824 02069389





