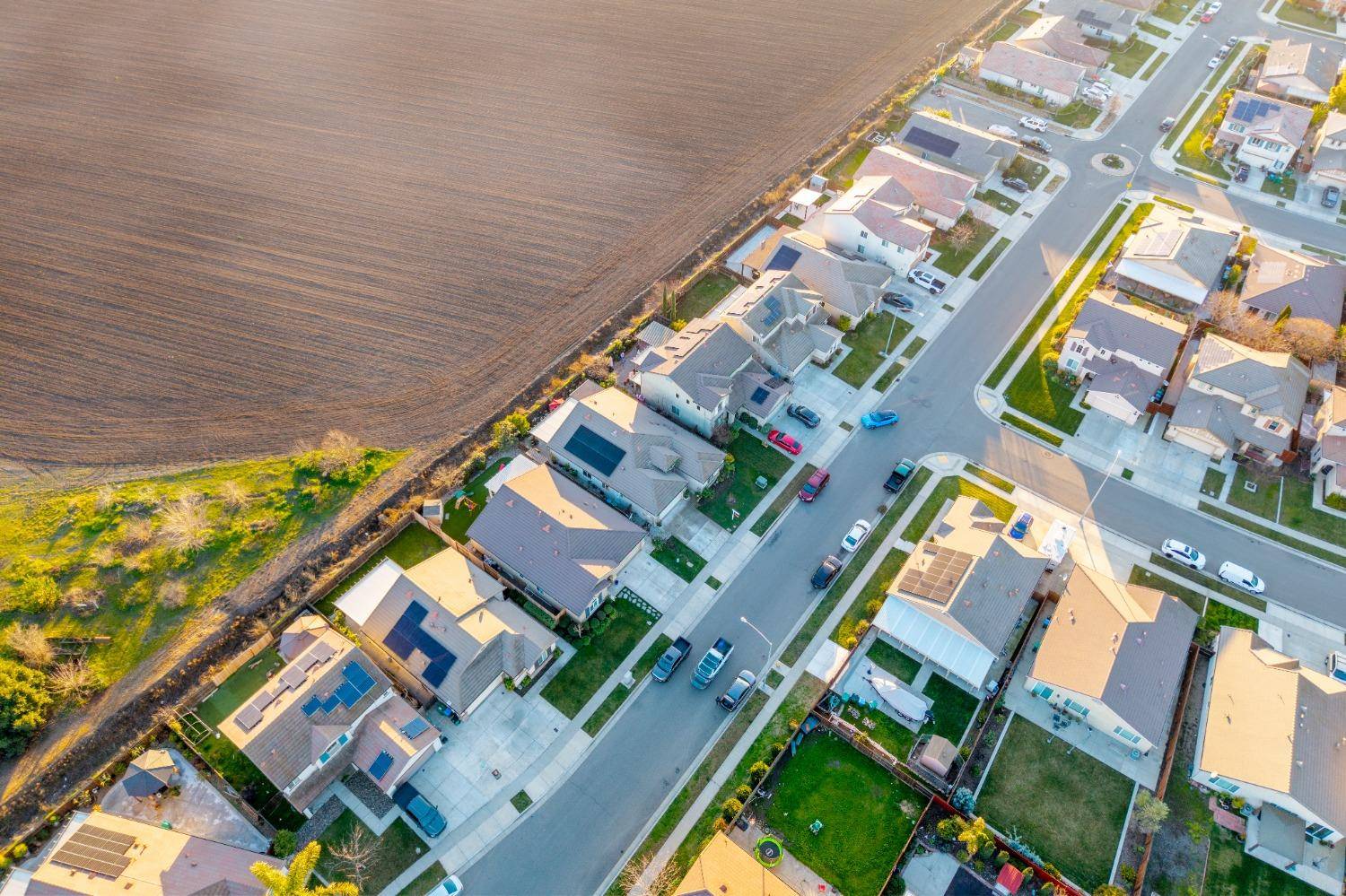$540,000
$529,975
1.9%For more information regarding the value of a property, please contact us for a free consultation.
436 Gianna WAY Stockton, CA 95209
4 Beds
2 Baths
1,832 SqFt
Key Details
Sold Price $540,000
Property Type Single Family Home
Sub Type Single Family Residence
Listing Status Sold
Purchase Type For Sale
Square Footage 1,832 sqft
Price per Sqft $294
MLS Listing ID 225006012
Sold Date 04/02/25
Bedrooms 4
Full Baths 2
HOA Y/N No
Originating Board MLS Metrolist
Year Built 2012
Lot Size 5,101 Sqft
Acres 0.1171
Lot Dimensions 5100
Property Sub-Type Single Family Residence
Property Description
The impressive interior offers 4 bedrooms, 2 bathrooms home is located in a highly desirable community and offers the perfect combination of comfort and style. Step inside to discover a bright, open floor plan featuring a kitchen that is magazine worthy equipped with quartz countertops, a spacious island. Plantation shutters adorn all the windows. Indoor laundry with cabinets and sink. You will definitely enjoy this low maintenance yard. You don't want to miss home which shines with pride of ownership. Ready for immediate enjoyment in a fantastic location!
Location
State CA
County San Joaquin
Area 20708
Direction From Freeway 5,turn right on Eight Mile Rd. turn right on Marlette Rd. Right on Gianna.
Rooms
Guest Accommodations No
Master Bathroom Shower Stall(s), Double Sinks, Tub, Quartz
Master Bedroom 0x0 Walk-In Closet
Bedroom 2 0x0
Bedroom 3 0x0
Bedroom 4 0x0
Living Room 0x0 Other
Dining Room 0x0 Dining/Family Combo
Kitchen 0x0 Pantry Closet, Quartz Counter, Island, Laminate Counter
Family Room 0x0
Interior
Heating Central
Cooling Ceiling Fan(s), Central
Flooring Laminate, Tile, Wood
Appliance Free Standing Gas Range, Dishwasher, Microwave
Laundry Cabinets, Sink
Exterior
Parking Features Attached
Garage Spaces 2.0
Fence Wood
Utilities Available Public
Roof Type Tile
Private Pool No
Building
Lot Description Other
Story 1
Foundation Slab
Sewer Public Sewer
Water Public
Schools
Elementary Schools Lodi Unified
Middle Schools Lodi Unified
High Schools Lodi Unified
School District San Joaquin
Others
Senior Community No
Tax ID 084-170-24
Special Listing Condition None
Read Less
Want to know what your home might be worth? Contact us for a FREE valuation!

Our team is ready to help you sell your home for the highest possible price ASAP

Bought with RE/MAX Grupe Gold
Caleb & Valerie The Core Team
Real Estate Specialists | License ID: 02013824 02069389





