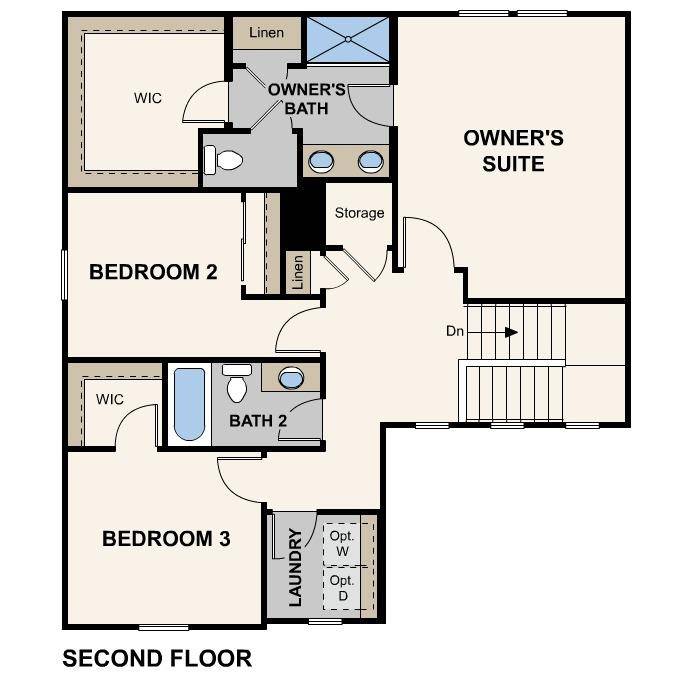$477,120
$469,990
1.5%For more information regarding the value of a property, please contact us for a free consultation.
4736 Athena DR Merced, CA 95348
3 Beds
3 Baths
1,777 SqFt
Key Details
Sold Price $477,120
Property Type Single Family Home
Sub Type Single Family Residence
Listing Status Sold
Purchase Type For Sale
Square Footage 1,777 sqft
Price per Sqft $268
Subdivision Sundial At Bellevue Ranch
MLS Listing ID 225004910
Sold Date 03/13/25
Bedrooms 3
Full Baths 2
HOA Y/N No
Originating Board MLS Metrolist
Lot Size 4,638 Sqft
Acres 0.1065
Property Sub-Type Single Family Residence
Property Description
he Jay at Sundial at Bellevue Ranch offers a balanced two-story layout. The main level showcases a unified dining and great room, seamlessly blending into a contemporary kitchen featuring a walk-in pantry and central island. Also on the main level, a powder room offers convenience for guests. Upstairs, discover a spacious owner's suite featuring an en-suite bathroom with dual-sink vanity and a walk-in closet. Accompanying this are two secondary bedrooms, which share a full bathroom, and a dedicated full laundry room. This thoughtfully designed plan ensures both comfort and elegance in every corner. Home Highlights: Upgraded gray cabinets Upgraded quartz countertops Chrome hardware and fixtures Hard surface flooring at main living area Blinds included Century Home Connect® smart home ecosystem Spacious owner's suite Lots of storage space Northeast facing with a lot size of 4,638 sq. ft. No HOA!
Location
State CA
County Merced
Area 20409
Direction From M Street, turn west onto Athena Drive. Home is 4th on the left after Valerie Way.
Rooms
Guest Accommodations No
Master Bathroom Closet, Shower Stall(s), Double Sinks, Walk-In Closet, Quartz
Master Bedroom 0x0
Bedroom 2 0x0
Bedroom 3 0x0
Bedroom 4 0x0
Living Room 0x0 Great Room
Dining Room 0x0 Dining/Living Combo
Kitchen 0x0 Quartz Counter, Island w/Sink
Family Room 0x0
Interior
Heating Central, Heat Pump
Cooling Central, Heat Pump
Flooring Carpet, Vinyl
Appliance Dishwasher, Disposal, Microwave, Tankless Water Heater, Free Standing Electric Oven
Laundry Electric, Upper Floor, Hookups Only, Inside Room
Exterior
Parking Features Attached, Garage Facing Front
Garage Spaces 2.0
Fence Back Yard, Wood
Utilities Available Public, Solar, Electric, Internet Available
Roof Type Composition
Porch Front Porch
Private Pool No
Building
Lot Description Auto Sprinkler Front, Landscape Front, Low Maintenance
Story 2
Foundation Concrete, Slab
Builder Name Century Communities
Sewer Public Sewer
Water Public
Schools
Elementary Schools Merced City
Middle Schools Merced City
High Schools Merced Union High
School District Merced
Others
Senior Community No
Tax ID 224-340-039
Special Listing Condition None
Read Less
Want to know what your home might be worth? Contact us for a FREE valuation!

Our team is ready to help you sell your home for the highest possible price ASAP

Bought with Non-MLS Office
Caleb & Valerie The Core Team
Real Estate Specialists | License ID: 02013824 02069389




