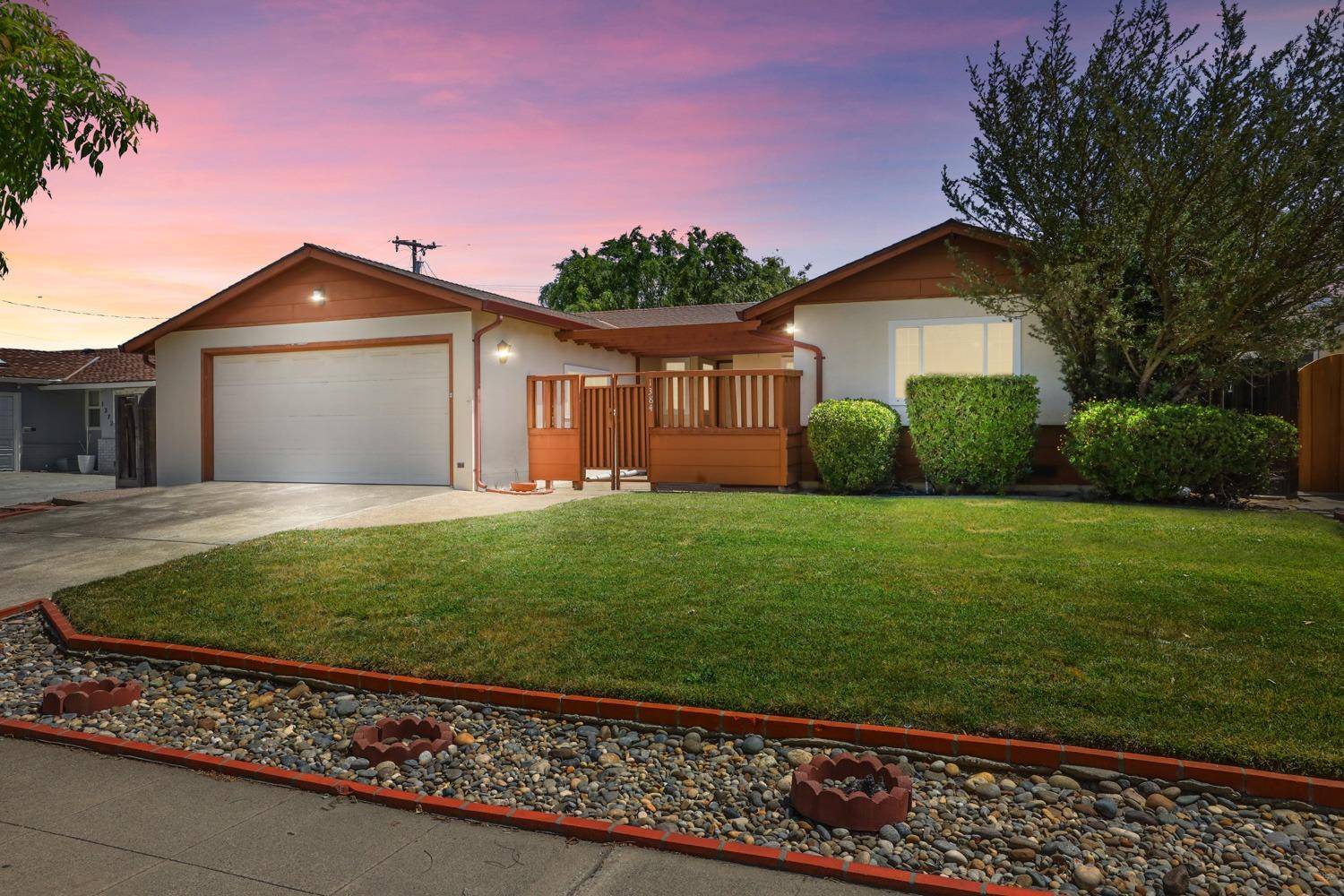$3,070,000
$2,650,000
15.8%For more information regarding the value of a property, please contact us for a free consultation.
1384 Heckman WAY San Jose, CA 95129
3 Beds
2 Baths
1,387 SqFt
Key Details
Sold Price $3,070,000
Property Type Single Family Home
Sub Type Single Family Residence
Listing Status Sold
Purchase Type For Sale
Square Footage 1,387 sqft
Price per Sqft $2,213
MLS Listing ID 225061057
Sold Date 06/05/25
Bedrooms 3
Full Baths 2
HOA Y/N No
Year Built 1958
Lot Size 6,199 Sqft
Acres 0.1423
Property Sub-Type Single Family Residence
Source MLS Metrolist
Property Description
Opportunity is knocking in this 3-bedroom, 2-bath single-story home is located in the heart of West San Jose within the top-rated Cupertino Union and Fremont Union High School Districtswalkable to Dilworth Elem, Miller Middle, and Lynbrook High. The bright, open floor plan features dual-pane windows, an updated kitchen with granite countertops, and spacious living areas perfect for entertaining. The third bedroom is extremely large and versatile, ideal as a home office, second living room, or guest suite and includes its own sliding glass door to the front courtyard that's gated for added privacy and security, creating a peaceful buffer from solicitors and foot traffic. Situated on a quiet, tree-lined street with easy access to parks, shopping, and major tech campuses. Commuters will love the proximity to I-280, Lawrence Expy, and Saratoga-Sunnyvale Rdoffering quick routes to Apple, Google, and other leading employers in Silicon Valley.
Location
State CA
County Santa Clara
Area Cupertino
Direction S on Johnson from Lynbrook Highschool East onto Walbrook South onto Heckman
Rooms
Guest Accommodations No
Master Bathroom Shower Stall(s)
Living Room Other
Dining Room Formal Area
Kitchen Granite Counter
Interior
Heating Central
Cooling Central
Flooring Laminate
Fireplaces Number 1
Fireplaces Type Brick
Appliance Free Standing Gas Range, Dishwasher, Microwave
Laundry In Garage
Exterior
Parking Features Attached
Garage Spaces 2.0
Utilities Available Natural Gas Connected
Roof Type Shingle
Private Pool No
Building
Lot Description Shape Regular
Story 1
Foundation Raised
Sewer In & Connected
Water Water District
Schools
Elementary Schools Cupertino Union
Middle Schools Cupertino Union
High Schools Fremont Union High
School District Santa Clara
Others
Senior Community No
Tax ID 378-22-018
Special Listing Condition Successor Trustee Sale
Read Less
Want to know what your home might be worth? Contact us for a FREE valuation!

Our team is ready to help you sell your home for the highest possible price ASAP

Bought with GAEA Realty
Caleb & Valerie The Core Team
Real Estate Specialists | License ID: 02013824 02069389





