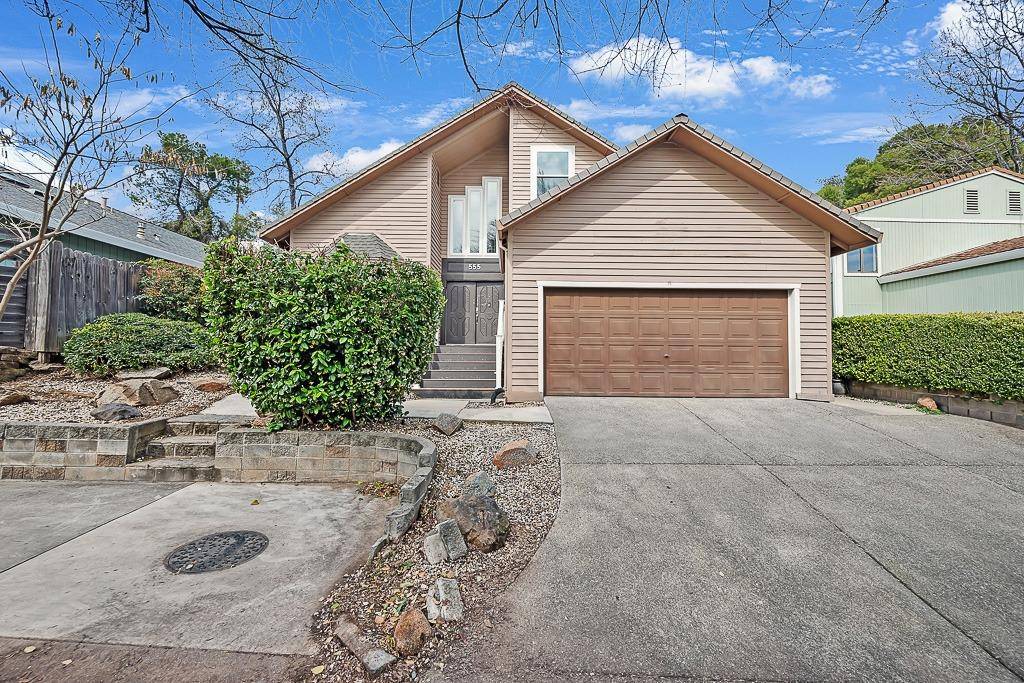$540,000
$539,999
For more information regarding the value of a property, please contact us for a free consultation.
555 Peach LN Newcastle, CA 95658
4 Beds
2 Baths
2,275 SqFt
Key Details
Sold Price $540,000
Property Type Single Family Home
Sub Type Single Family Residence
Listing Status Sold
Purchase Type For Sale
Square Footage 2,275 sqft
Price per Sqft $237
MLS Listing ID 225026088
Sold Date 06/20/25
Bedrooms 4
Full Baths 2
HOA Y/N No
Year Built 1987
Lot Size 5,924 Sqft
Acres 0.136
Property Sub-Type Single Family Residence
Source MLS Metrolist
Property Description
Welcome to this charming home in Newcastle. This home has been updated with new carpet and a fresh coat of interior paint throughout, giving it a fresh and inviting feel. The kitchen is full of natural light and is open to the family room with vaulted ceilings and a cozy fireplace. The spacious primary bedroom is conveniently located downstairs, providing privacy and ease of access. There is also another sizable bedroom located downstairs. Upstairs, you'll find two additional bedrooms and a large, versatile loft that can be used as a home office, entertainment area, or an extra space for family and guests. This home provides both comfort and convenience with its prime location near all the best local amenities.
Location
State CA
County Placer
Area 12658
Direction Use your preferred mapping application
Rooms
Family Room Cathedral/Vaulted
Guest Accommodations No
Master Bathroom Shower Stall(s), Double Sinks
Master Bedroom Walk-In Closet
Living Room Other
Dining Room Dining Bar, Dining/Family Combo
Kitchen Breakfast Area, Pantry Closet, Kitchen/Family Combo, Laminate Counter
Interior
Interior Features Cathedral Ceiling, Skylight(s)
Heating Central, Fireplace(s)
Cooling Ceiling Fan(s), Central
Flooring Carpet, Tile
Fireplaces Number 1
Fireplaces Type Family Room, Wood Burning
Window Features Dual Pane Full
Appliance Free Standing Gas Oven, Dishwasher, Disposal, Plumbed For Ice Maker
Laundry Cabinets, Gas Hook-Up, Inside Room
Exterior
Parking Features Attached
Garage Spaces 2.0
Fence Back Yard
Utilities Available Public, Electric
Roof Type Composition
Street Surface Paved
Private Pool No
Building
Lot Description Dead End, Shape Regular
Story 2
Foundation Slab
Sewer Public Sewer
Water Public
Architectural Style Contemporary
Schools
Elementary Schools Newcastle Elementary
Middle Schools Newcastle Elementary
High Schools Placer Union High
School District Placer
Others
Senior Community No
Tax ID 040-193-019-000
Special Listing Condition None
Read Less
Want to know what your home might be worth? Contact us for a FREE valuation!

Our team is ready to help you sell your home for the highest possible price ASAP

Bought with eXp Realty of California Inc.
Caleb & Valerie The Core Team
Real Estate Specialists | License ID: 02013824 02069389





