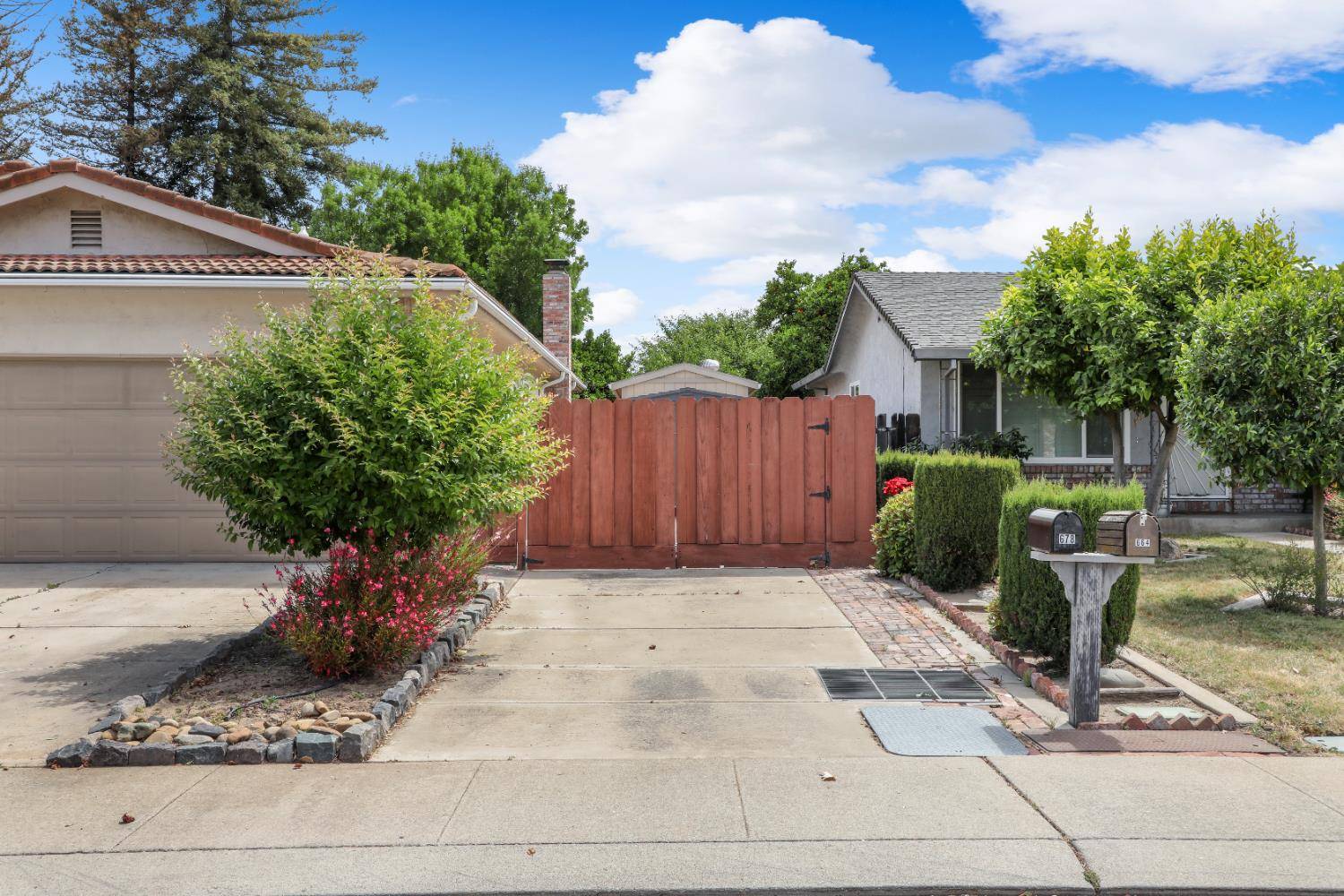$538,500
$538,500
For more information regarding the value of a property, please contact us for a free consultation.
678 Emerald PL Manteca, CA 95336
3 Beds
2 Baths
1,646 SqFt
Key Details
Sold Price $538,500
Property Type Single Family Home
Sub Type Single Family Residence
Listing Status Sold
Purchase Type For Sale
Square Footage 1,646 sqft
Price per Sqft $327
Subdivision Graystone Manor
MLS Listing ID 225063101
Sold Date 07/16/25
Bedrooms 3
Full Baths 2
HOA Y/N No
Year Built 1980
Lot Size 6,290 Sqft
Acres 0.1444
Property Sub-Type Single Family Residence
Source MLS Metrolist
Property Description
This beautifully well maintained 3 spacious bedrooms, 2 full bathroom home shows pride in ownership. The layout features a formal living room with bay windows, a family room w/fireplace adjacent to the kitchen, and it delivers an inviting great room concept that's ideal for both daily living and entertaining. The kitchen has updated cabinets and a Jenn-Air range. The primary bedroom offers a slider to sit out on the deck or the enclosed gazebofor relaxing evenings or a morning beverage. The side yard also features additional parking/storage for RV's, boats, plus a large detached storage shed. Located at the entry of the cul-de-sac is Graystone Park, perfect for playtime, picnics, basketball or baseball. This location is close to the golf course, dog park, shopping, dining, and easily accessible to hwy. 120 or hwy. 99. Welcome Home!
Location
State CA
County San Joaquin
Area 20502
Direction Highway 120, exit Union Rd. north, right on W. Alameda St., left onto Agate, right on Turquoise, right on Emerald Pl., home is on the left.
Rooms
Family Room Great Room
Guest Accommodations No
Master Bedroom Walk-In Closet, Outside Access
Living Room View
Dining Room Space in Kitchen
Kitchen Breakfast Area, Pantry Cabinet, Synthetic Counter, Kitchen/Family Combo
Interior
Interior Features Skylight Tube
Heating Central, Fireplace(s)
Cooling Ceiling Fan(s), Central
Flooring Carpet, Laminate
Fireplaces Number 1
Fireplaces Type Brick, Family Room, Wood Burning
Equipment Water Cond Equipment Owned
Window Features Bay Window(s),Dual Pane Full,Window Coverings
Appliance Dishwasher, Disposal, Plumbed For Ice Maker, Free Standing Electric Range
Laundry Hookups Only, In Garage
Exterior
Parking Features Attached, RV Access, Garage Door Opener
Garage Spaces 2.0
Fence Back Yard, Fenced, Wood
Utilities Available Cable Available, DSL Available, Internet Available
Roof Type Spanish Tile
Porch Covered Deck, Uncovered Deck
Private Pool No
Building
Lot Description Auto Sprinkler Front, Cul-De-Sac, Curb(s)/Gutter(s), Landscape Back, Landscape Front
Story 1
Foundation Raised
Builder Name Evenson
Sewer Public Sewer
Water Public
Schools
Elementary Schools Manteca Unified
Middle Schools Manteca Unified
High Schools Manteca Unified
School District San Joaquin
Others
Senior Community No
Tax ID 217-490-07
Special Listing Condition Trust
Read Less
Want to know what your home might be worth? Contact us for a FREE valuation!

Our team is ready to help you sell your home for the highest possible price ASAP

Bought with Berkshire Hathaway HomeServices Drysdale Prop
Caleb & Valerie The Core Team
Real Estate Specialists | License ID: 02013824 02069389





