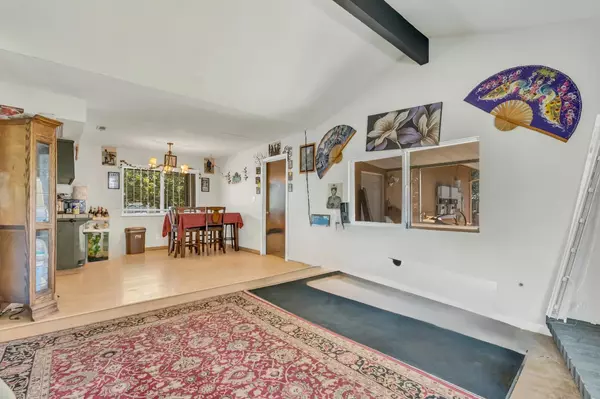$388,888
$369,000
5.4%For more information regarding the value of a property, please contact us for a free consultation.
2610 MARSEILLE WAY Stockton, CA 95209
4 Beds
2 Baths
1,553 SqFt
Key Details
Sold Price $388,888
Property Type Single Family Home
Sub Type Single Family Residence
Listing Status Sold
Purchase Type For Sale
Square Footage 1,553 sqft
Price per Sqft $250
Subdivision Le Blanc Villa
MLS Listing ID 225094971
Sold Date 09/17/25
Bedrooms 4
Full Baths 2
HOA Y/N No
Year Built 1973
Lot Size 8,860 Sqft
Acres 0.2034
Property Sub-Type Single Family Residence
Source MLS Metrolist
Property Description
This spacious 4-bedroom, 2-bathroom home in North Stockton is a rare opportunity for buyers with vision. With a little TLC, this property can truly shine! Featuring two generous living areas, an open-concept kitchen, and goodsize bedrooms, there's plenty of room to customize and make it your own. Conveniently located near freeways, shopping, and schools. Leased solar panels offer energy savingsbuyer to assume lease. Don't miss your chance to add value in a prime locationschedule your showing today!
Location
State CA
County San Joaquin
Area 20704
Direction Exit Hammer Lane, Lelf on W Hammer Lane, Left on Don Ave, Left on Marseille Way, the property is on the left.
Rooms
Guest Accommodations No
Master Bathroom Tub w/Shower Over, Walk-In Closet, Quartz, Window
Master Bedroom Walk-In Closet
Living Room Great Room
Dining Room Dining/Family Combo, Space in Kitchen, Formal Area
Kitchen Tile Counter
Interior
Interior Features Formal Entry
Heating Central
Cooling Ceiling Fan(s), Central
Flooring Carpet, Laminate
Fireplaces Number 1
Fireplaces Type Family Room
Window Features Dual Pane Full
Appliance Hood Over Range, Dishwasher, Disposal, Electric Cook Top
Laundry Hookups Only, In Garage
Exterior
Parking Features Attached, Garage Door Opener, Garage Facing Side
Garage Spaces 2.0
Fence Back Yard, Wood
Utilities Available Cable Available, Internet Available, Public, Sewer Connected & Paid, Solar, Sewer In & Connected
View Other
Roof Type Shingle,Composition
Topography Level
Street Surface Paved,Chip And Seal
Porch Covered Patio
Private Pool No
Building
Lot Description Corner, Landscape Front, Low Maintenance
Story 1
Foundation Raised
Sewer Public Sewer
Water Meter on Site, Public
Architectural Style Contemporary
Level or Stories One
Schools
Elementary Schools Lodi Unified
Middle Schools Lodi Unified
High Schools Lodi Unified
School District San Joaquin
Others
Senior Community No
Tax ID 082-140-23
Special Listing Condition None
Read Less
Want to know what your home might be worth? Contact us for a FREE valuation!

Our team is ready to help you sell your home for the highest possible price ASAP

Bought with PropertySourced

Caleb & Valerie The Core Team
Real Estate Specialists | License ID: 02013824 02069389





